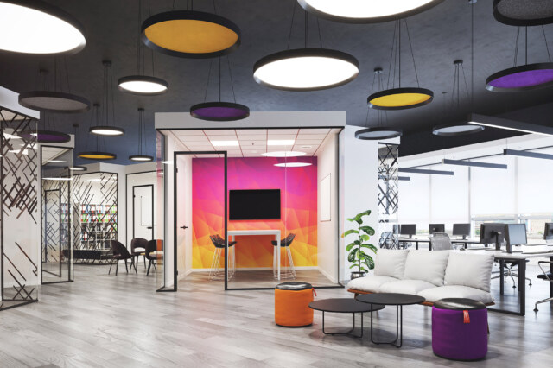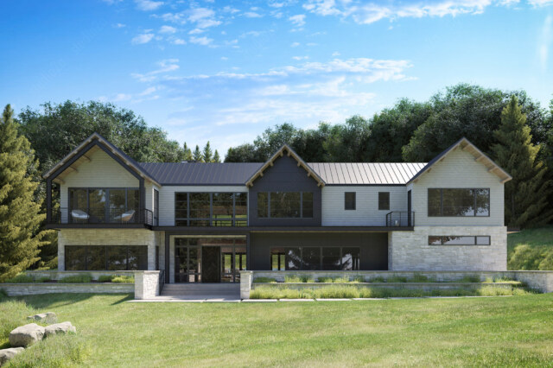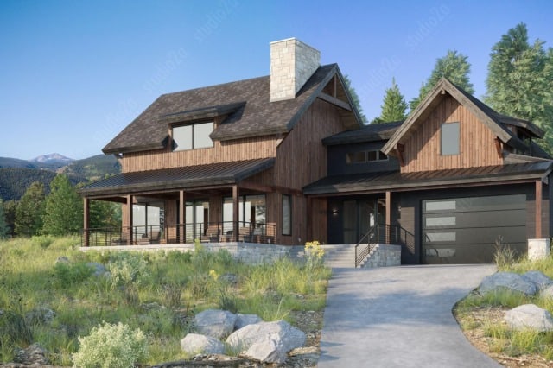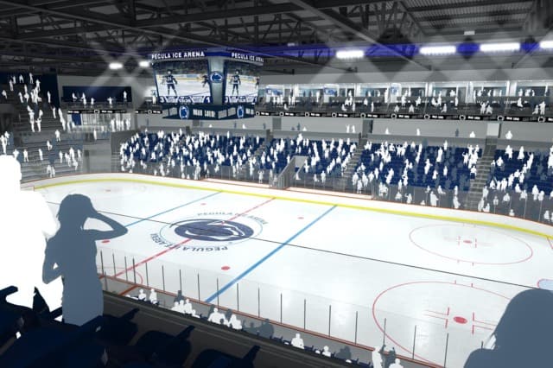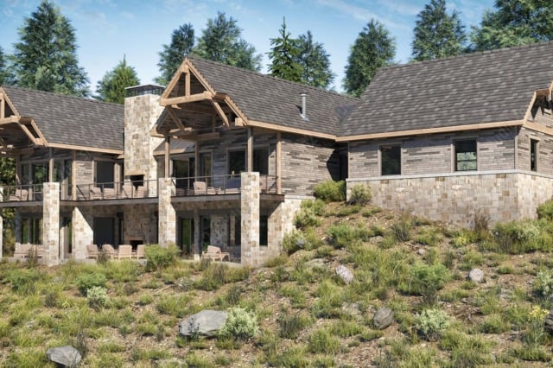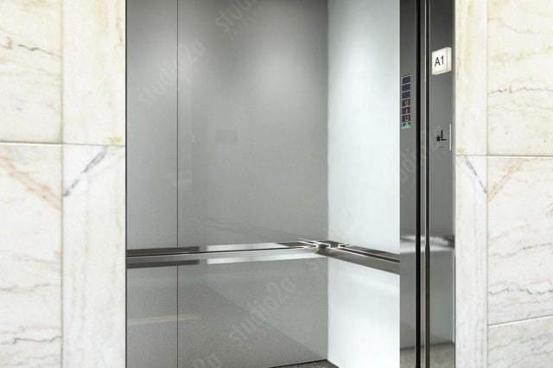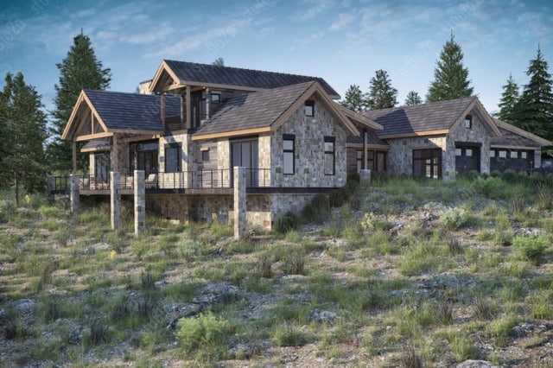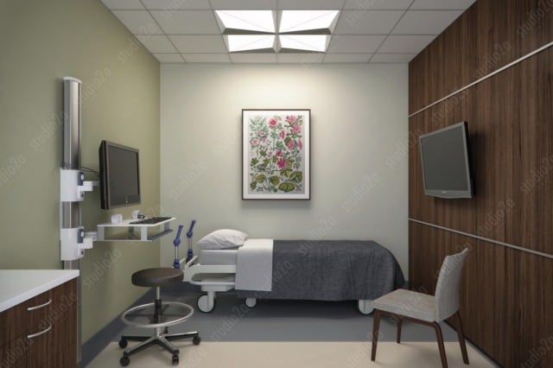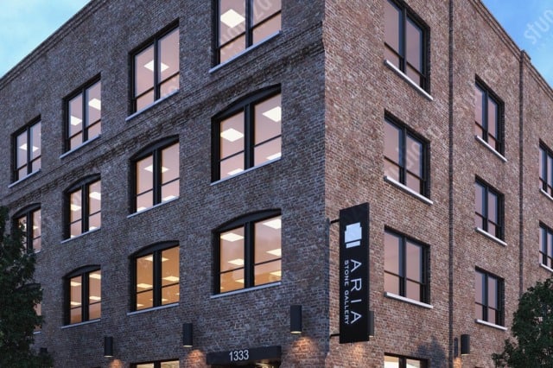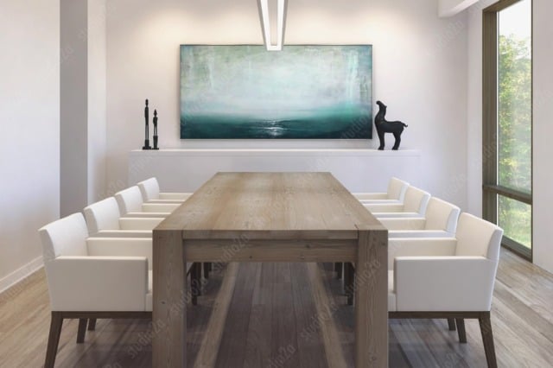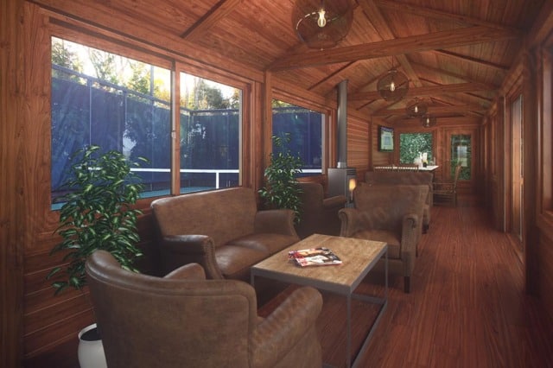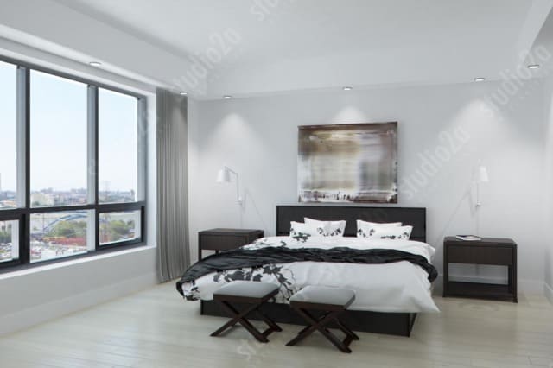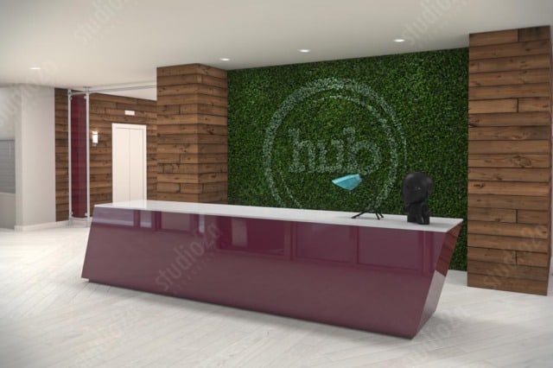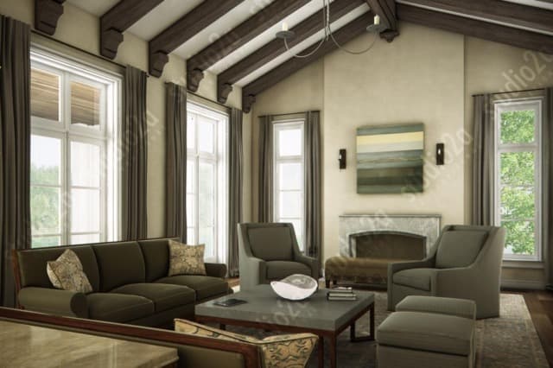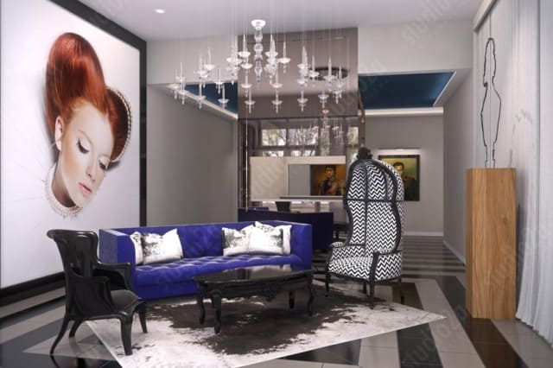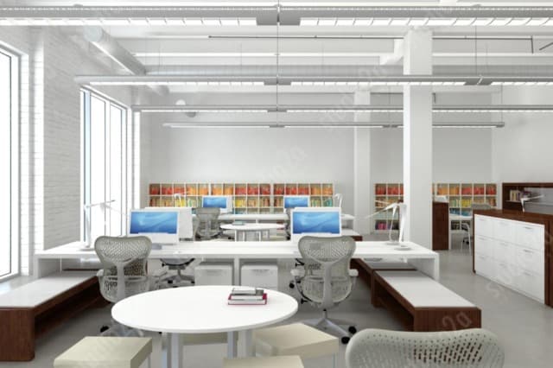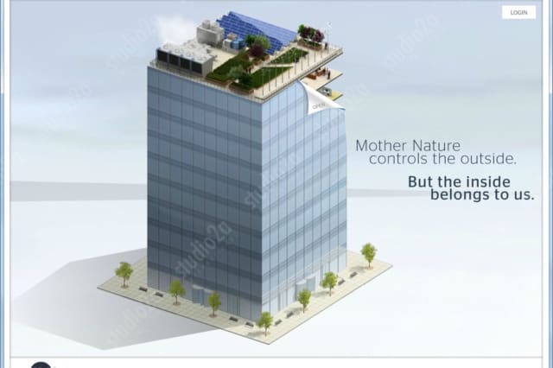The success of a project is based on great visual communication. You need a team that understands design as well as you do. Architects and their clients are exact, precise, methodical, and thoughtful about everything they do. Your world is driven by the Budget-Client Satisfaction framework, and so is ours. You’ve spent years honing your design skills and can read CAD floor plans and napkin sketches all day without missing a beat. But your clients don’t live or die by the spec sheet. They need more help in understanding your design.
Since 1998, Studio2a has been creating 3d architectural renderings for architects. As highly experienced and well trained architects, Studio2a understands the importance of a distinguished presentation for your client. Visualize!
3d Architectural Renderings
High-quality photo-realistic 3d renderings are the best way of communicating your design.
Before making final design decisions – visualize with 3d architectural renderings from Studio2a.
3d Rendering Services
Architectural Renderings

ASPEN MOUNTAIN RESIDENCE
This house designed by Charles Cunniffe Architects, is located in the Rocky…
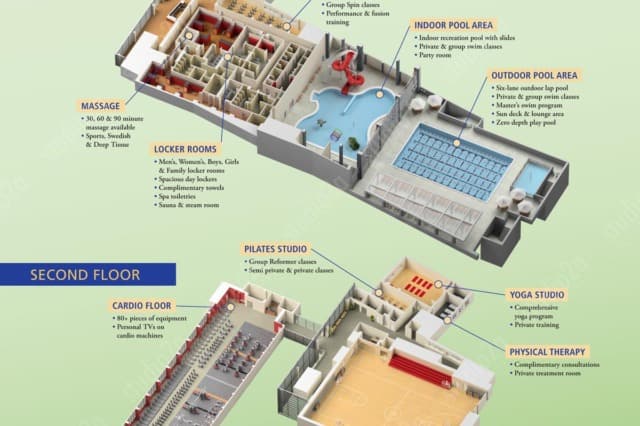
CLUB ONE
3d floor plans by Studio2a clearly illustrate finishes, fixtures, furniture, and entourage.…

We collaborate with ambitious brands and people.
Let's build something great together.
©2024 STUDIO2A. All Rights Reserved.
3D Architectural Rendering Portfolio For Architects and Interior Designers

