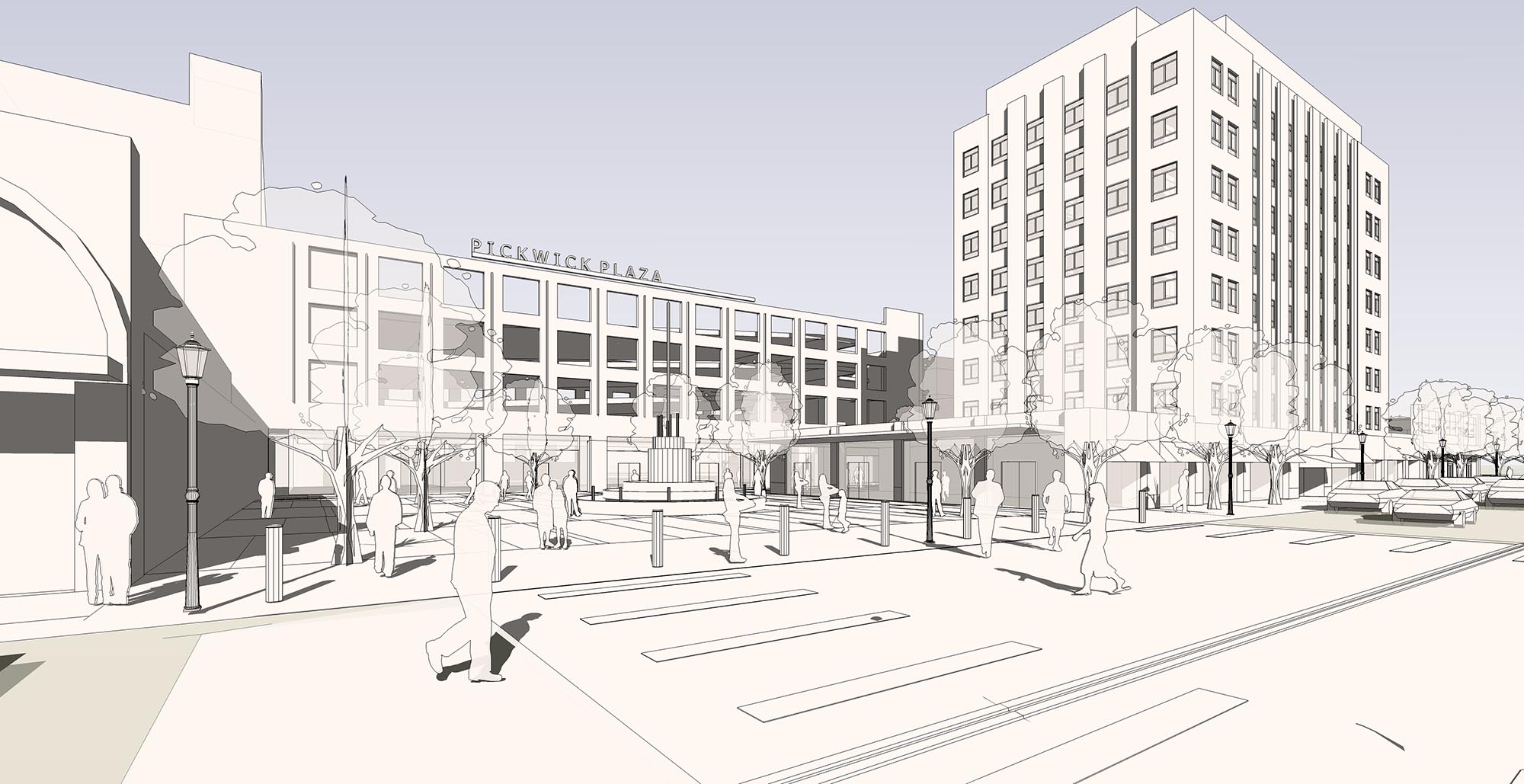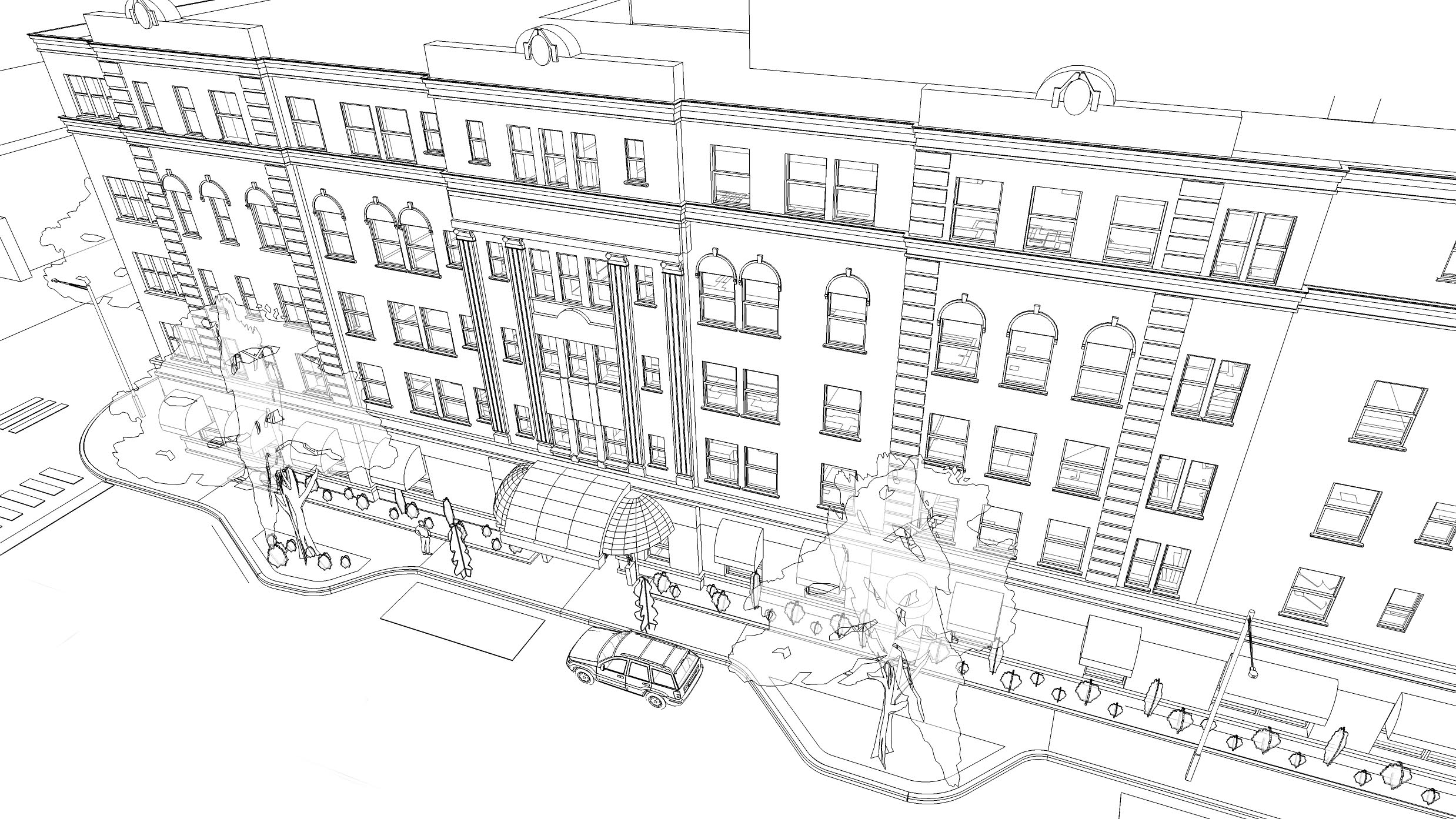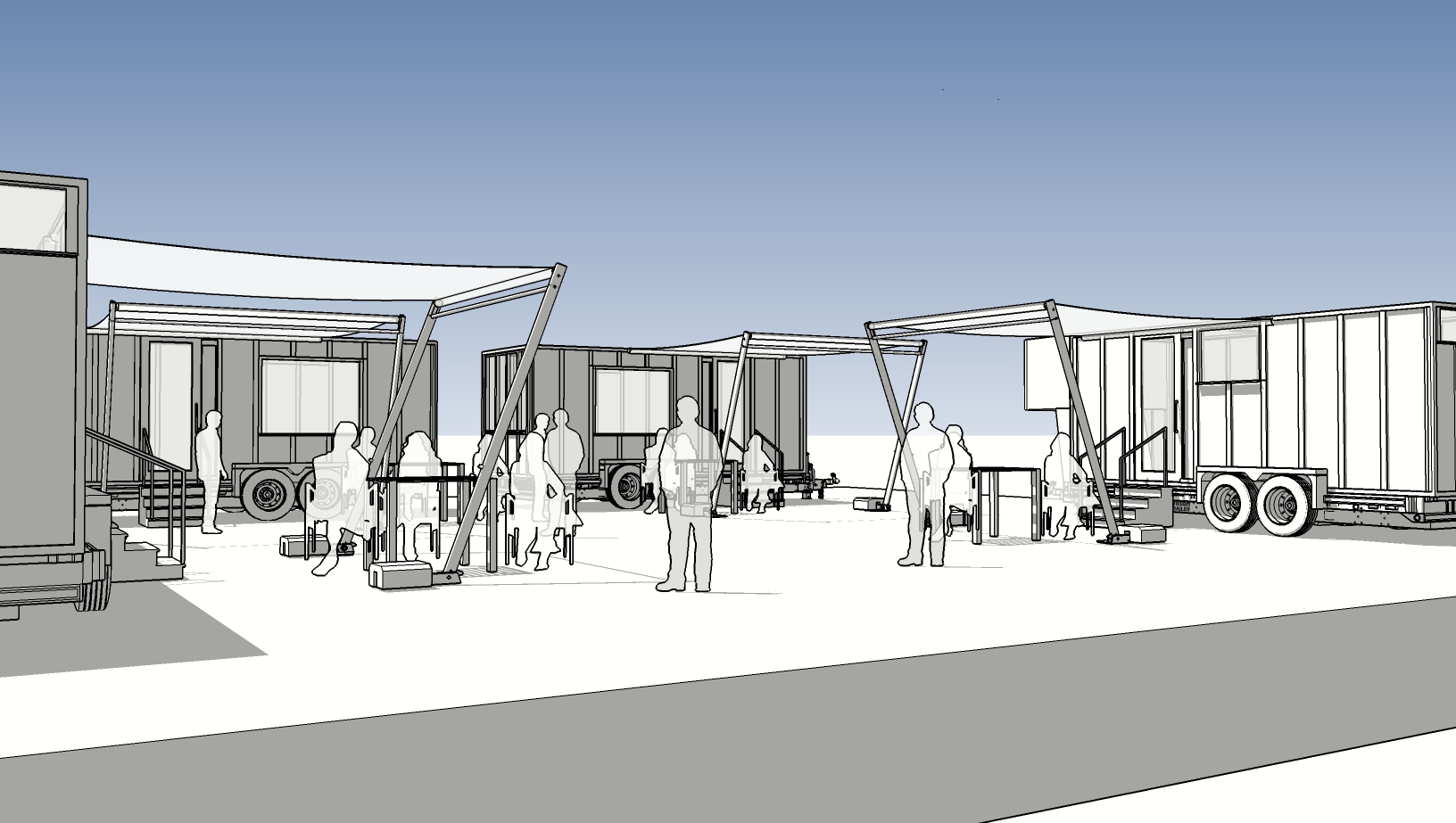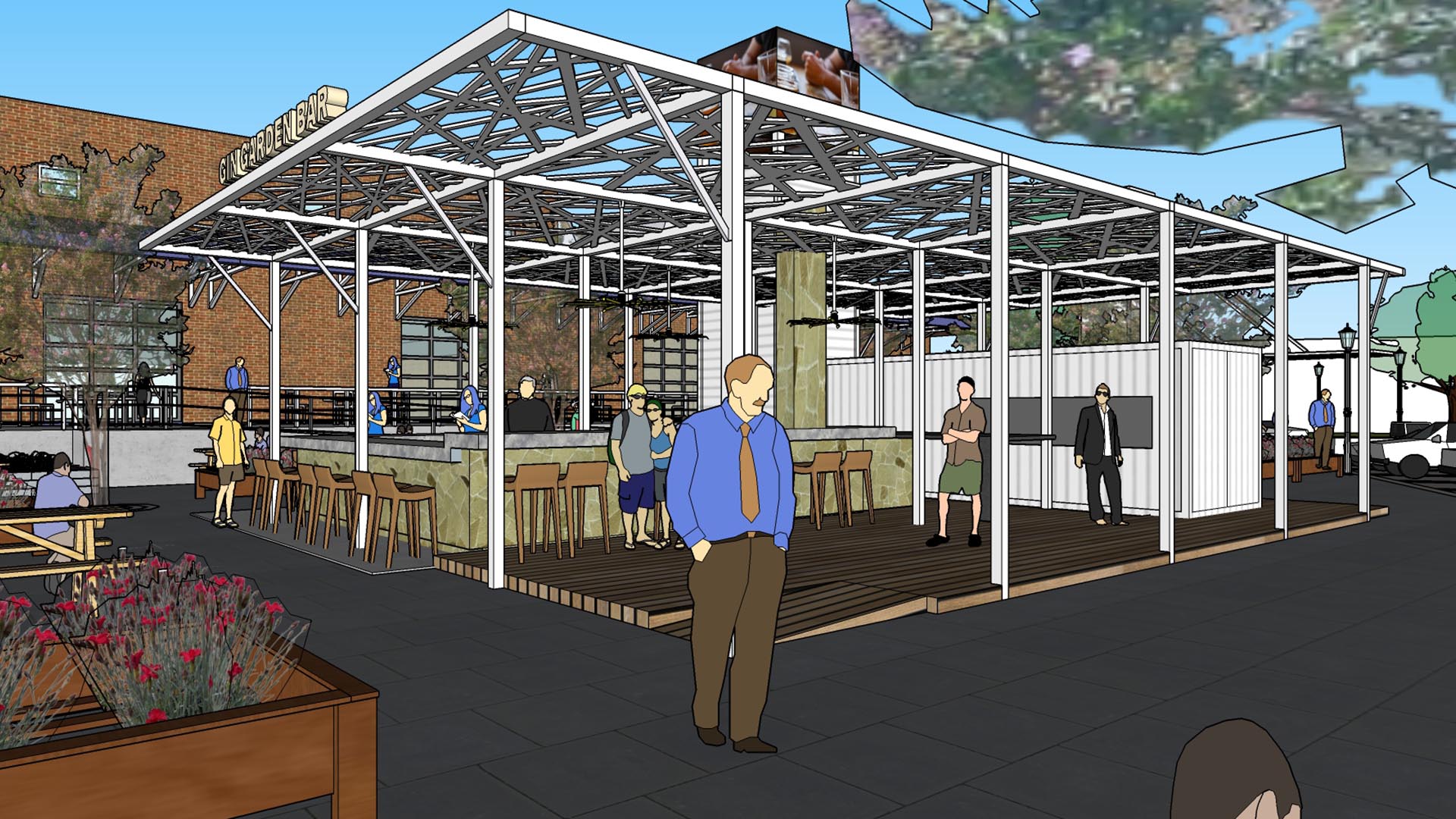SketchUp for Architectural Renderings
Sometimes you don't need or want realistic renderings. Often the business of architecture requires simple illustrations to communicate complex ideas. Be it for client reviews, public hearings, or just internal design development - visualizing projects early and often can be good for business.
What is SketchUp?
SketchUp is a powerful design software that designers use to create and visualize design concepts. The software has gained popularity among architects due to its intuitive interface and a wide range of tools that help in creating detailed and accurate 3D models. In this blog post, we will explore how architects use SketchUp as a design tool and discuss some of its top features.
SketchUp is a free modeling software that allows architects to visualize detailed models of their designs. It is widely used in the architectural industry for its ease of use and flexibility. One of the primary uses of SketchUp is to create quick and accurate 3D models of buildings, landscapes, and interiors. The software is highly customizable, and architects can easily tailor it to suit their specific needs.

The Top Features of SketchUp
- User-Friendly Interface: SketchUp has a user-friendly interface that is easy to navigate. The software is designed to be intuitive and can be used to quickly create 3D models, almost like sketching.
- 3D Modeling Tools: SketchUp comes with a wide range of 3D modeling tools that architects can use to make detailed models of their designs quickly and easily.
- Import and Export: SketchUp supports a variety of file formats, which makes it easy to import and export files to and from other applications. This feature allows design teams to collaborate seamlessly with other professionals.
- Collaboration: SketchUp’s collaboration features allow teams to work together on a project in real-time. This feature makes it easy to share ideas and collaborate on a design with other professionals.
- Rendering: SketchUp creates fast sketch renderings of their 3D models. This 3d illustration feature enables architects to visualize their projects in a way that helps clients better understand the final outcome.
- Animation: SketchUp’s built-in animation features allow designers to create animated walkthroughs of their projects. This feature is useful for client presentations and for visualizing how a building or landscape will look over time.
- Plugins: SketchUp’s plugin library includes a wide range of plugins that can enhance the software’s functionality. The plugins range from render and animation tools to structural analysis and construction documentation.

How Architects Use SketchUp
SketchUp is great for quick study models. Because there is no render time, SketchUp can be used for fast design ideation. Users may also find helpful features including:
- Creating 3D Models: Allows users to create accurate 3D models of their projects quickly and easily. Architects can use the software to translate floor plans and elevations into detailed models of building exteriors and interiors.
- Presentations: Rendering and animation features make it easy to create presentation-quality illustrations that showcase design. The software’s rendering capabilities allow the user to make 3d illustrations of their designs, while the animation feature enables them to play animated walkthroughs.
- Collaboration: Features allow designers to collaborate with other professionals in the construction industry. The software’s ability to import and export files from other software applications makes working together on a project easy.
- Design Modifications: 3D modeling tools make it easy to create and modify designs quickly. The software allows architectural designers to experiment with different design options and make changes as needed.
SketchUp is a great free software for 3d workflows. Its intuitive interface, flexible features, and customization options make it a popular choice among architects. The software’s top features, including a user-friendly interface, 3D modeling features collaboration, rendering, animation, and plugins, make it a powerful software for creating detailed illustrations of buildings, landscapes, and interiors. SketchUp has revolutionized the way architects design and present their projects, making it a useful tool for any design professional in the AEC industry.
Studio2a can help you with SketchUp models and SketchUp renderings for architecture.

Frequently Asked Questions (FAQ) on SketchUp for Architectural Rendering
- What is SketchUp, and why is it used for architectural rendering?
SketchUp is a 3D modeling software known for its ease of use and efficiency in creating architectural models. It’s used for architectural rendering because it allows architects and designers to visualize and present their designs in 3D. - What rendering options are available in SketchUp?
SketchUp has a built-in rendering engine known as “SketchUp Rendering.” Additionally, there are various rendering plugins available, such as V-Ray, SU Podium, and Enscape, that can significantly enhance the rendering capabilities of SketchUp. - Can SketchUp produce photorealistic architectural renderings?
While SketchUp can produce decent renderings, achieving photorealism often requires the use of rendering plugins like V-Ray or other dedicated rendering software. These plugins offer advanced lighting, materials, and effects for more realistic results. - Is SketchUp suitable for interior rendering as well?
Yes, it is versatile and can be used for both exterior and interior rendering. Its 3D modeling capabilities make it suitable for creating detailed interior spaces. - What are some recommended rendering plugins for SketchUp?
Popular rendering plugins include V-Ray, SU Podium, Lumion, and Enscape. The choice depends on your specific rendering needs and preferences. - How long does it take to render a scene in SketchUp?
Rendering times vary based on the complexity of the scene, the rendering software or plugin used, and the hardware specifications of your computer. Simple scenes may render quickly, while highly detailed and realistic scenes can take longer. - Can I use SketchUp models with other software for post-processing or compositing?
Yes, SKP models can be exported to various file formats (e.g., .FBX, .OBJ) and imported into other software such as Adobe Photoshop or After Effects for post-processing, compositing, and adding final touches to your renderings. - Do I need a powerful computer for architectural rendering in SketchUp?
Rendering can be computationally intensive, so a more powerful computer with a good graphics card and ample RAM can significantly reduce rendering times. However, less complex scenes can be rendered on standard computers as well. - Are there online resources or tutorials for learning SketchUp for architectural rendering?
Yes, there are many online tutorials, forums, and communities dedicated to SketchUp and architectural rendering. Websites like SketchUp’s official tutorials, YouTube, and SketchUp forums can be valuable resources for learning and troubleshooting. - Is there a free version of SketchUp available for architectural rendering?
Yes, SketchUp offers a free version called “SketchUp Free” (formerly known as SketchUp Web) with basic modeling and rendering capabilities. However, the more advanced features are available in the paid version, SketchUp Pro.


