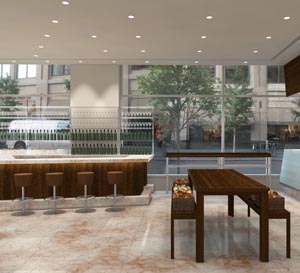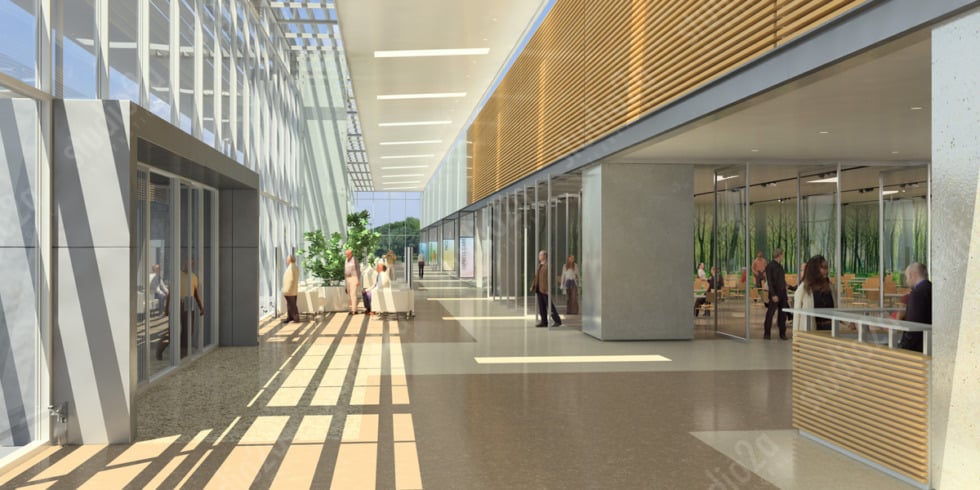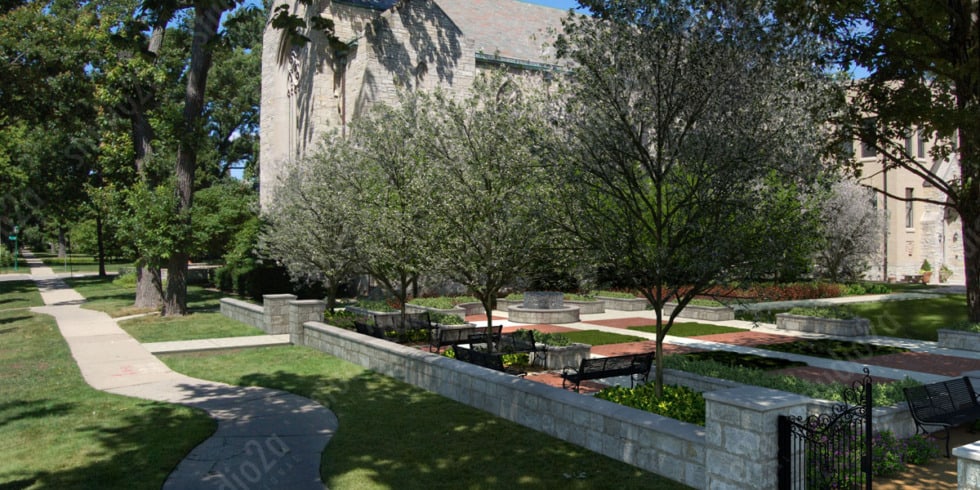1900 BROADWAY NYC
Design development renderings for a new cafe on New York’s upper west side – 1900 Broadway NYC.
Design Bureaux, Inc. designed this cafe and restaurant on New York’s upper west side. The restaurant featured a small cafe in front and larger restaurant in back. Studio2a produced 3d renderings for Design Bureaux over multiple stages from schematic to design development.
Developers and real estate agents turn to 3D architectural renderings in order to give would-be buyers an immersive experience for how their future space would look and feel even before construction has even started. It has become common for leasing agents to use 3d renderings to lease a space before construction even begins. In fact, pre-sales and pre-lease are so commonplace now that in some cases, a lot of projects rely on this real-estate marketing to fund construction.
Leasing a space that hasn’t been constructed yet requires a team of professionals to properly execute. While an architect may create excellent plans and blueprints, these 2D representations don’t interest buyers or sell homes for the developer; pictures do. To help convey the floor plans accurately and beautifully, the client turned to the professionals of Studio2a to produce accurate, life-like, true-to-plan 3D architectural renderings from CAD drawings.
With photo-realistic renderings for pre-sales and real-estate marketing, the developer could show buyers detailed views of the completed project and potential finishes before construction even began. This is HUGE for developers who are eager to get projects funded and out of the ground. Great architectural renderings lead to faster funding, shorter sales cycle, and fewer carrying costs.
Presales are now the norm in residential real estate development. Architectural renderings like these are used almost exclusively to sell high profile residential development projects before they are fully completed. Upgrade your real estate marketing and pre-sell your residential development project with the highest quality 3d renderings and 3d animation from Studio2a.
We know design details are important to our design clients. Studio2a works closely with our clients to ensure all the specified materials, furniture, and finishes are accurately represented in the final image. Since 1998, Studio2a has been creating 3d architectural renderings for architects. As highly experienced and well trained architects, Studio2a understands the importance of a distinguished presentation for your client. Visualize!
[quickshare]




