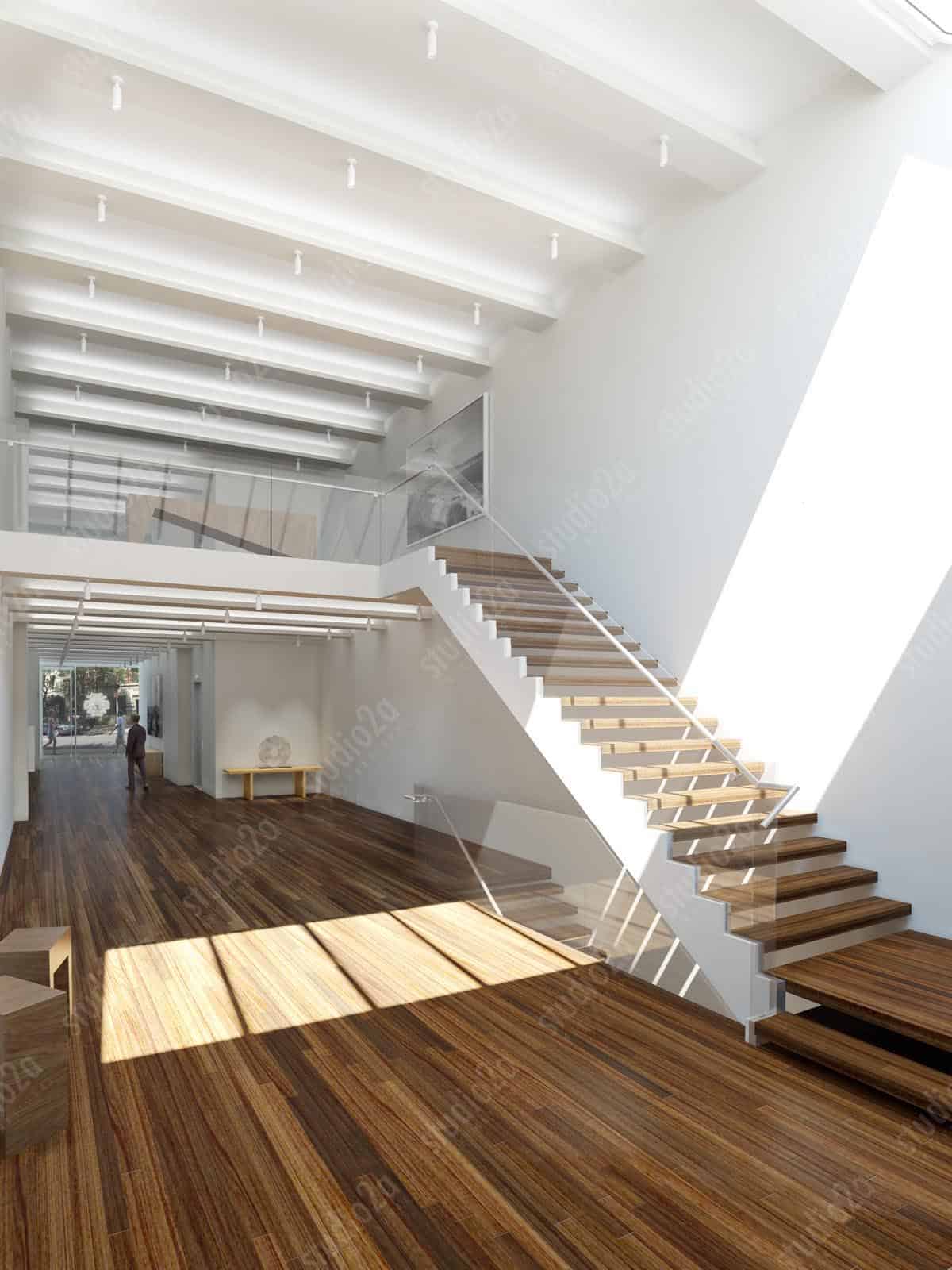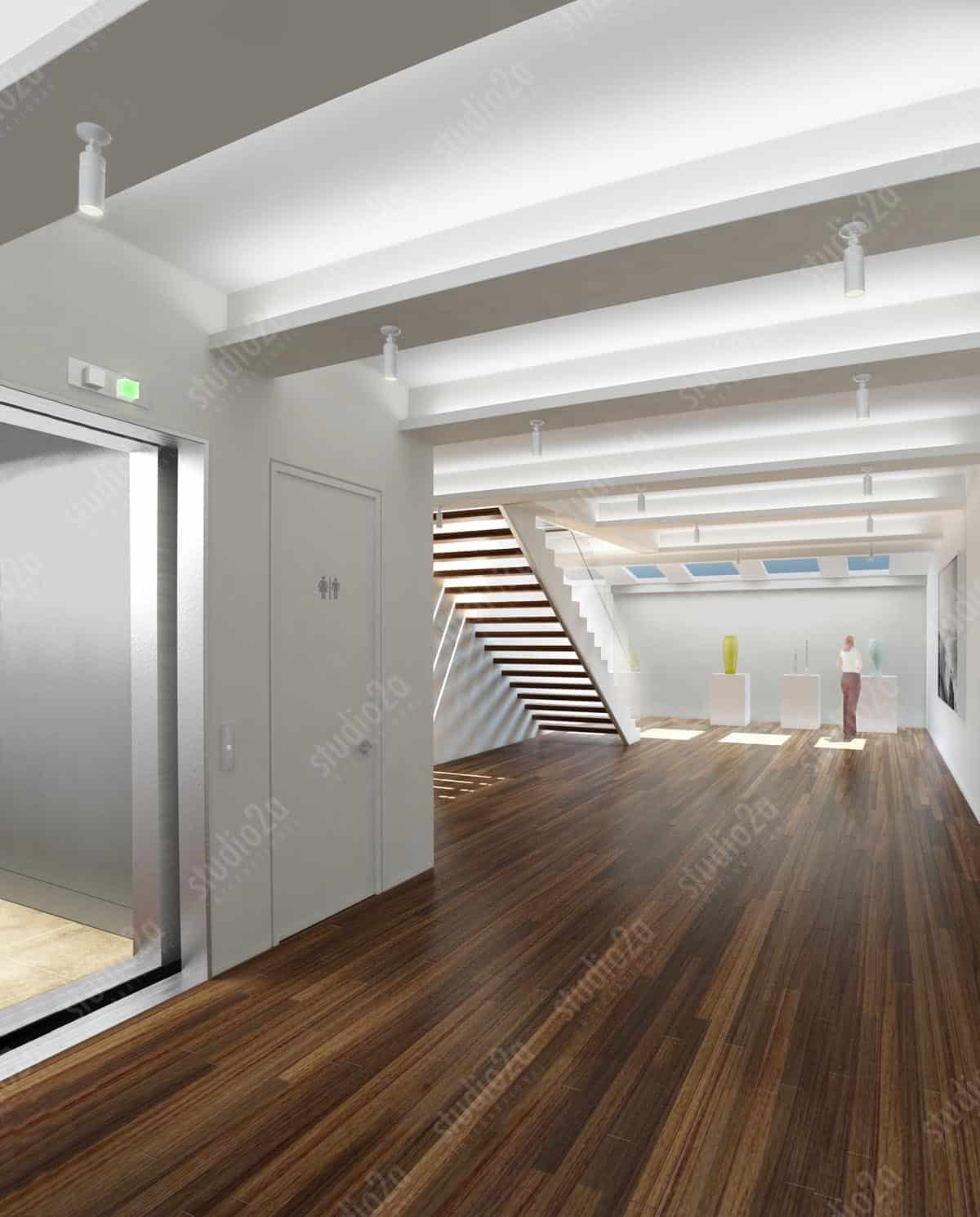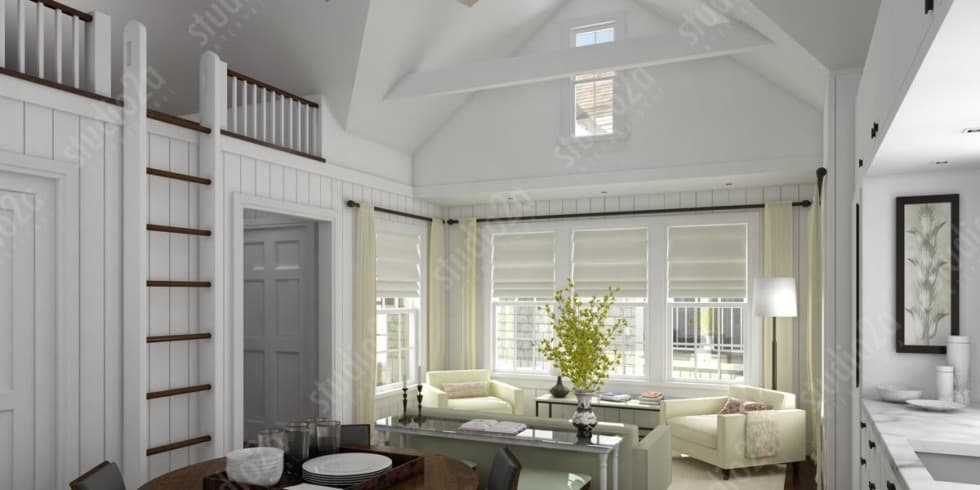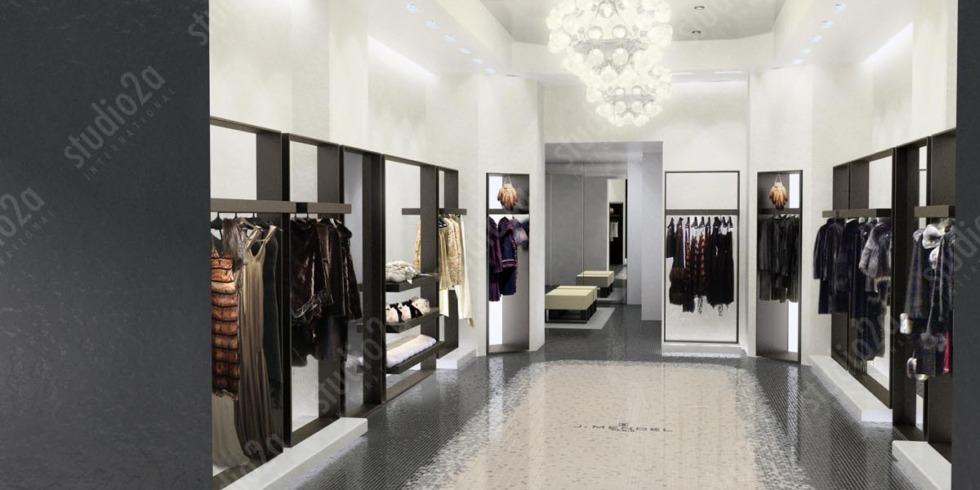242 E. 58TH STREET
This mixed-use retail and residential building, located at 242 E. 58th Street on the upper east side of New York City, features three levels of luxury condos above a multi-story boutique retailer. The Developer wanted to emphasize the context in the exterior rendering, illustrating the proximity to the Paul Rudolph Foundation at 246 E. 58th Street.
The foundation building, designed by Paul Rudolph, is a historic piece of New York architecture and design. This detail was used to help attract a sophisticated NYC retailer who would appreciate the connection to the design community that the neighborhood presents. The architecture of the space provides a flexible plan fitting for a retail furniture gallery tenant. The interior renderings accentuate the inter-connectivity of the spaces and the airiness of the retail space.
Double height spaces, balconies, elevators, and open staircases show the vertical communication afforded by the design. Natural light illuminates the back of the retail store, traversing through the levels in the open staircases and balconies. The simple and austere interior renderings illustrate the flexibility of the design and the numerous possibilities of the architecture.
These interior renderings were created as a design tool to streamline communications between the management company and the client. Presales are now the norm in commercial real estate development. Upgrade your real estate marketing and pre-sell or lease your commercial project with the highest quality 3d renderings and 3d animation from Studio2a.enderings were created as a design tool to streamline communications between the management company and the client. Presales are now the norm in commercial real estate development. Upgrade your real estate marketing and pre-sell or lease your commercial project with the highest quality 3d renderings and 3d animation from Studio2a.
We know design details are important to our design clients. Studio2a works closely with our clients to ensure all the specified materials, furniture, and finishes are accurately represented in the final image. Since 1998, Studio2a has been creating 3d architectural renderings for architects. As highly experienced and well trained architects, Studio2a understands the importance of a distinguished presentation for your client. Visualize!





