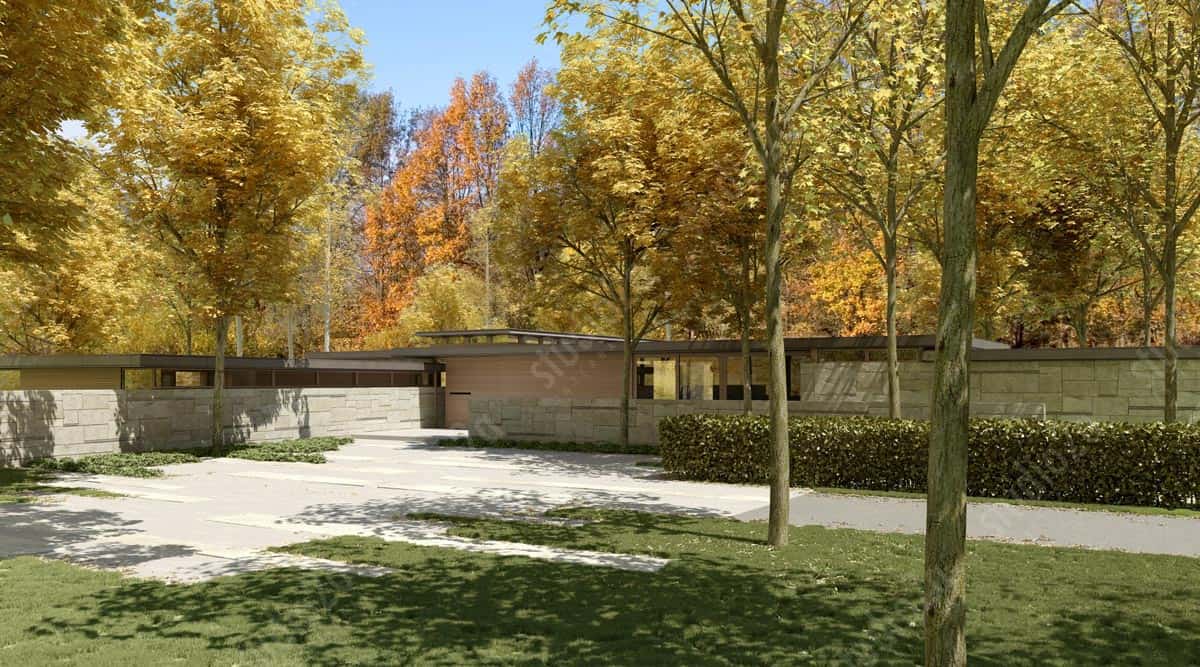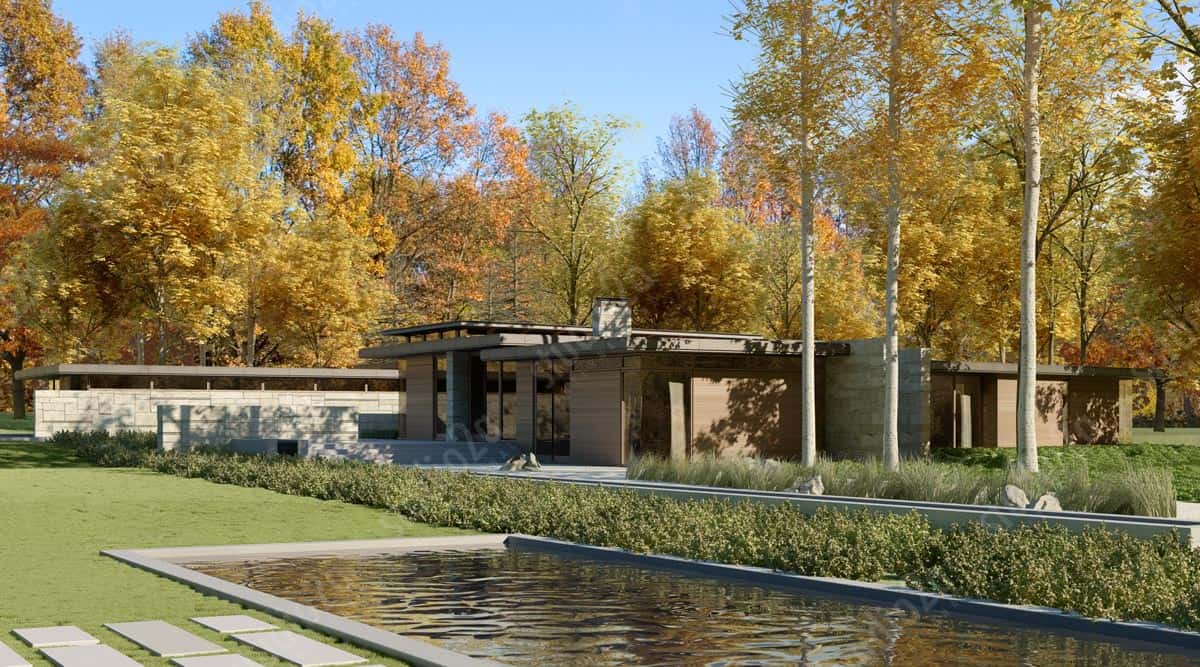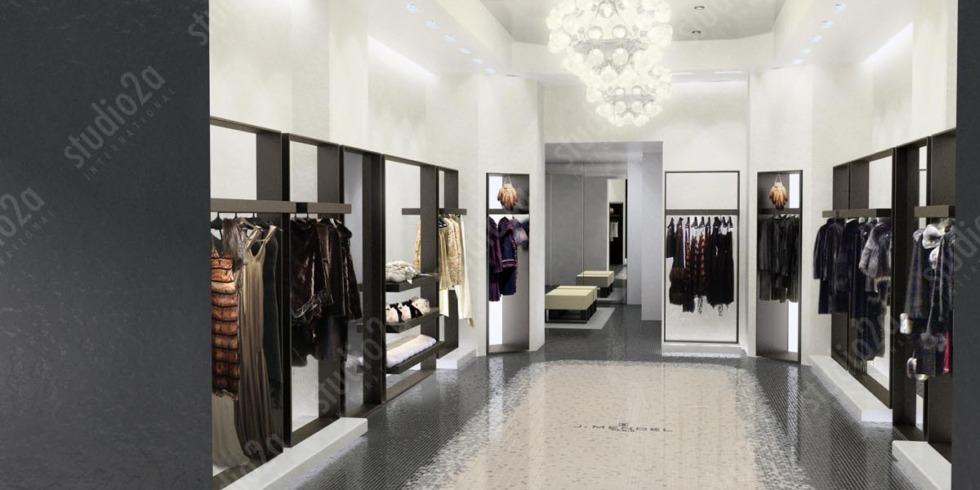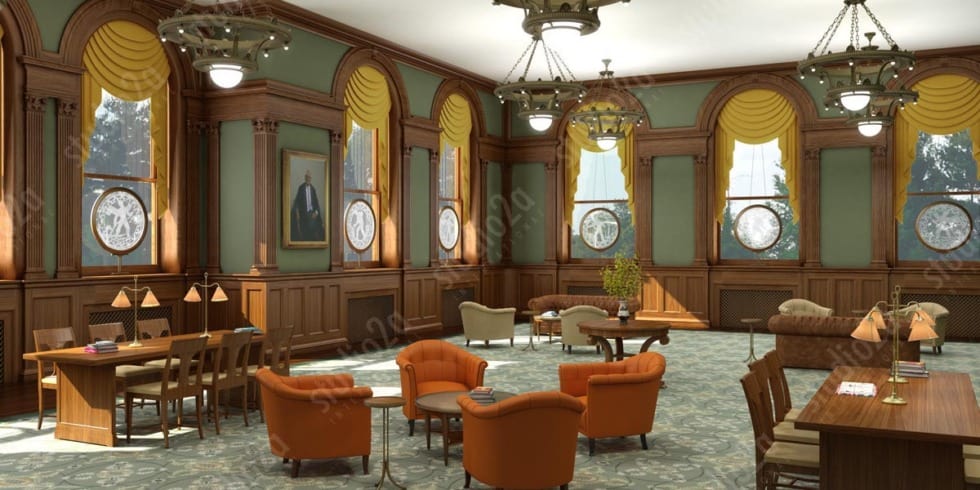NEW YORK RESIDENCE
Stonefox Design contracted Studio2a to produce these architectural renderings for this New York single-family private residence.
The residence is located in a heavily wooded and intricately landscaped site. The architecture and the site were closely integrated into the design. The 3d architectural exterior rendering features large expanses of windows opening up to the wooded site. The large windows would bring the outside in, creating and uninterrupted experience from indoors to out. Stone walls form interior spaces and continue out into the landscape, reinforcing the tie to its surroundings. Studio2a’s challenge was to produce a 3d architectural exterior rendering that emphasized this tight knit design of the landscaping and the architecture. An autumn scene was appropriate for the 3d architectural rendering because we wanted to emphasize the natural fall colors of the stone and the warmth of the design. The home is designed with modern materials using mostly wood, stone, glass, and dark metal. This color palette is a natural complement to the colors in autumn. These hues also warm the image, creating an inviting environment while flattering the materiality of the design. Densely populated trees create an interesting play of light on the site and the residence while providing an interesting composition between the foreground, midground, and background in the rendering.
We know design details are important to our design clients. Studio2a works closely with our clients to ensure all the specified materials, furniture, and finishes are accurately represented in the final image. Since 1998, Studio2a has been creating 3d architectural renderings for architects. As highly experienced and well trained architects, Studio2a understands the importance of a distinguished presentation for your client. Visualize!





