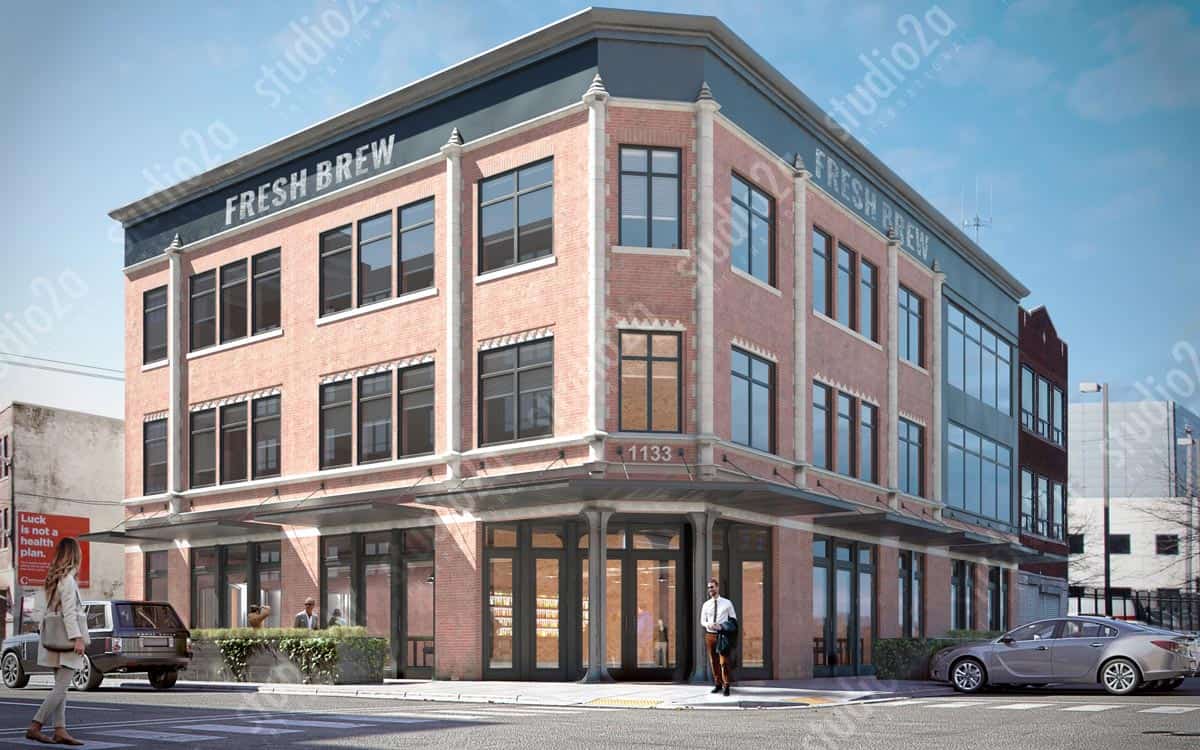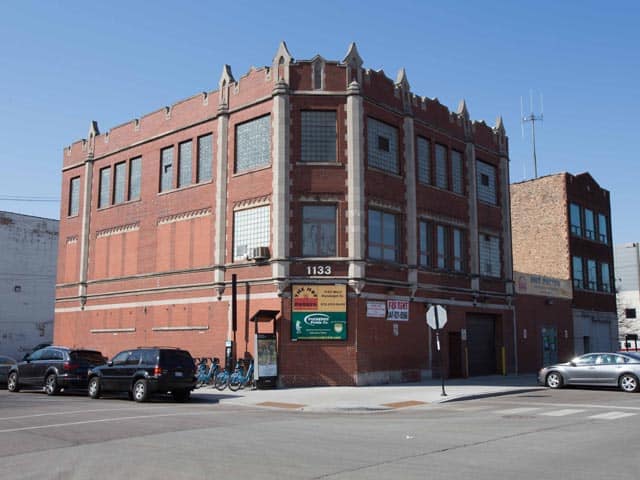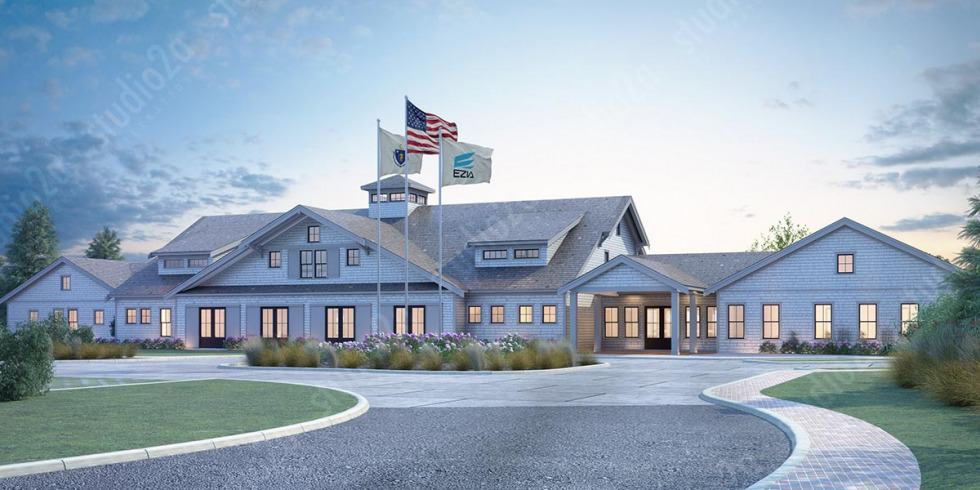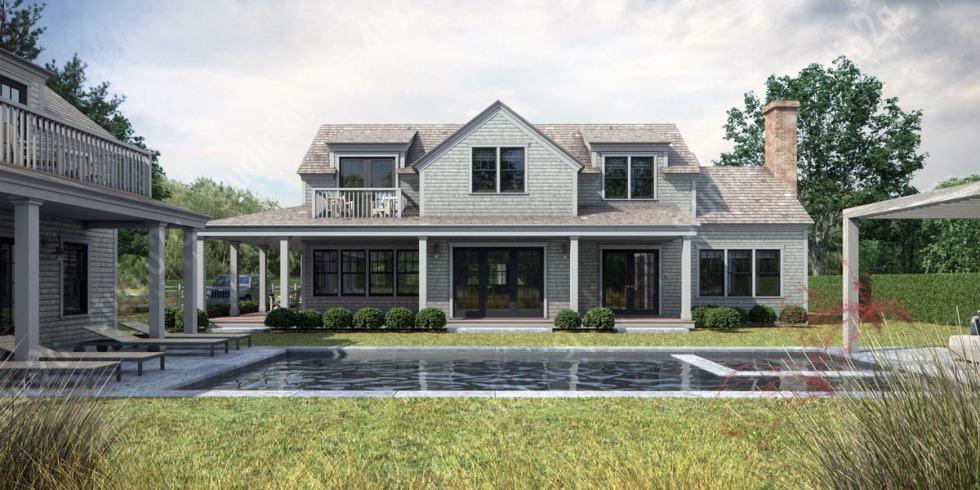1133 W RANDOLPH
Sometimes all we need is a photograph and an idea to produce a high-quality 3d rendering. Studio2a produced this 3d architectural exterior rendering working from the Architect’s sketches and a photograph. This proposed rehab includes offices upstairs and first-floor restaurant retail space on the busy Randolph restaurant row. Doing our part to spur development in Chicago’s booming West Loop area. 3d renderings are the easiest way to garner interest in a real estate development project. This 3d rendering was produced for Chicago architecture firm McGrath Architects. This rendering is a developer design example of a Chicago warehouse retrofit and a small new construction infill building. This architectural rendering was used to raise capital for the project. Chicago’s West Loop is undergoing a Renaissance of real estate development. 1133 W Randolph is a primed to be a landmark development for the future.
Historically this west loop neighborhood area housed wholesale produce, meat merchants, and restaurant supply houses. The stalls and streets teemed around the clock with food service buyers and chefs purchasing their goods and equipment for the next meal. In the past decade, most of the business has moved, leaving behind interesting buildings, cobblestone side streets, and a tradition of fine and fresh food, paving the way for Chicago’s newest residential neighborhood. There are still a few active meat markets and butcher shops behind the restaurants. The Randolph corridor and the West Loop is now one of the hottest developing areas of the city and now home to Google’s Chicago office.
Developers and real estate agents turn to 3d architectural exterior renderings in order to give would-be buyers an immersive experience for how their future home would look and feel even before construction has even started. It has become common for home pre-sales to be executed before construction even begins. In fact, residential pre-sales are so commonplace now that in some cases, a lot of projects rely on real-estate marketing to fund construction.
Selling a home that hasn’t been constructed yet requires a team of professionals to properly execute. While an architect may create excellent plans and blueprints, these 2D representations don’t interest buyers or sell homes for the developer; pictures do. To help convey the floor plans accurately and beautifully, the client turned to the professionals of Studio2a to produce accurate, life-like, true-to-plan 3D architectural renderings from CAD drawings.
With photo-realistic renderings for pre-sales and real-estate marketing, the developer could show buyers detailed views of the completed project and potential finishes before construction even began. This is HUGE for developers who are eager to get projects funded and out of the ground. Great architectural renderings lead to faster funding, shorter sales cycle, and fewer carrying costs.
We know design details are important to our design clients. Studio2a works closely with our clients to ensure all the specified materials, furniture, and finishes are accurately represented in the final image. Since 1998, Studio2a has been creating 3d architectural renderings for architects. As highly experienced and well trained architects, Studio2a understands the importance of a distinguished presentation for your client. Visualize!





