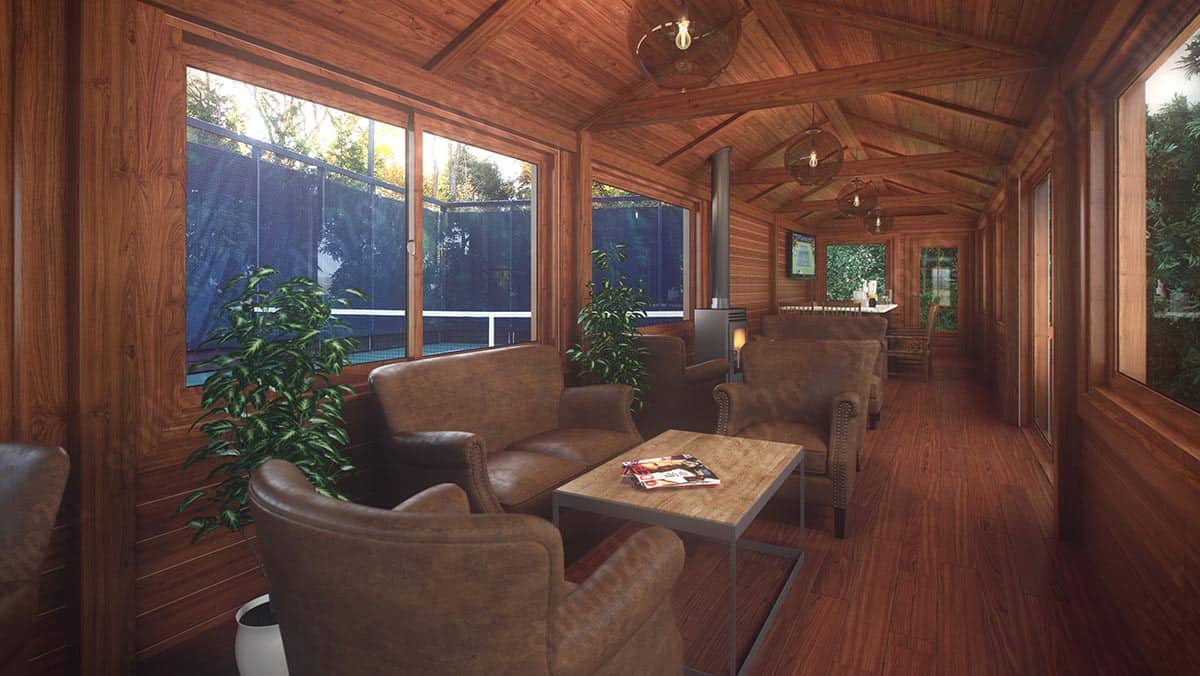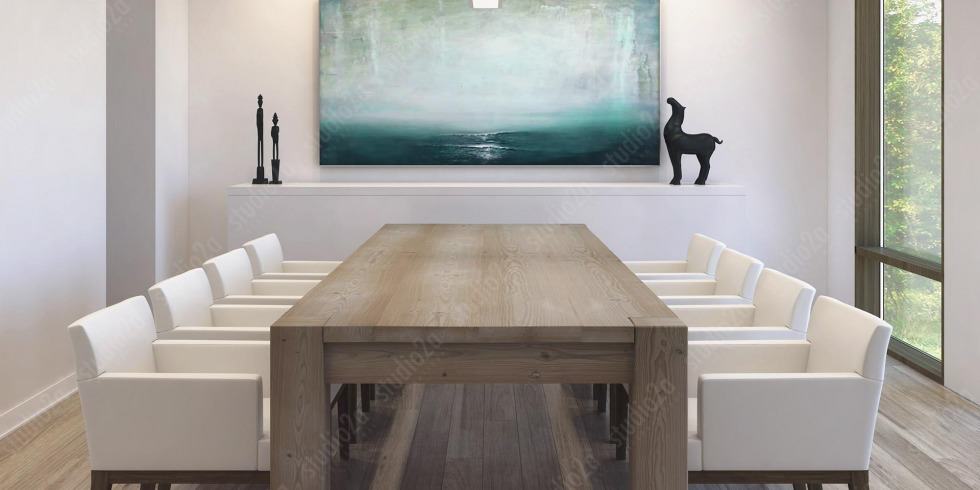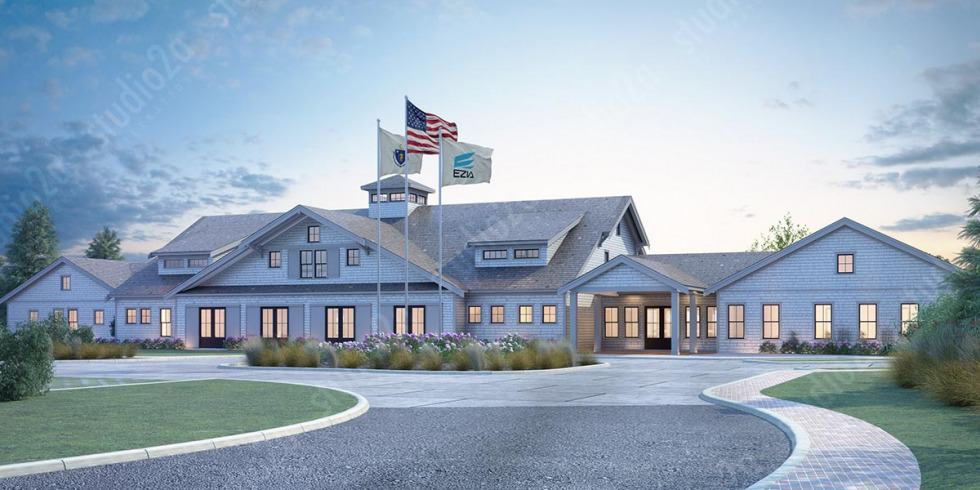BRONXVILLE FIELD CLUB
The Bronxville Field Club was founded in 1925. It grew out of the Bronxville Athletic Association, which had been in existence since 1904. The Club’s first paddle courts were built in 1932. Today the Bronxville Field Club is widely regarded as a family-oriented recreational social hub for Bronxville, NY. Over the years the membership has grown and the club has had its share of additions and remodeling. For the latest improvements, Studio2a produced a 3D interior design rendering for the next generation of club renovations. Studio2a worked closely with the Architects to create these photorealistic 3d interior design renderings used to inform club members and raise capital for the project.
For the latest club improvements, Studio2a produced a 3D interior design rendering for the next generation of club renovations. Studio2a worked closely with the Architects to create these photorealistic 3d interior design renderings. Careful attention was paid to the existing historic structure with documented site photos. Later, new design details including specified fixtures and furniture specified by the Architect were created from the CAD drawings. Special attention was paid to the extensive use of wood finishes. The color and finish of the wood was carefully crafted to match the existing woodwork. We check the wood grain of every floorboard and casework trim to make sure the finish is as realistic as possible. These 3d interior design renderings were used to inform club members and raise capital for the project.
We know design details are important to our design clients. Studio2a works closely with our clients to ensure all the specified materials, furniture, and finishes are accurately represented in the final image. Since 1998, Studio2a has been creating 3d architectural renderings for architects. As highly experienced and well trained architects, Studio2a understands the importance of a distinguished presentation for your client. Visualize!




