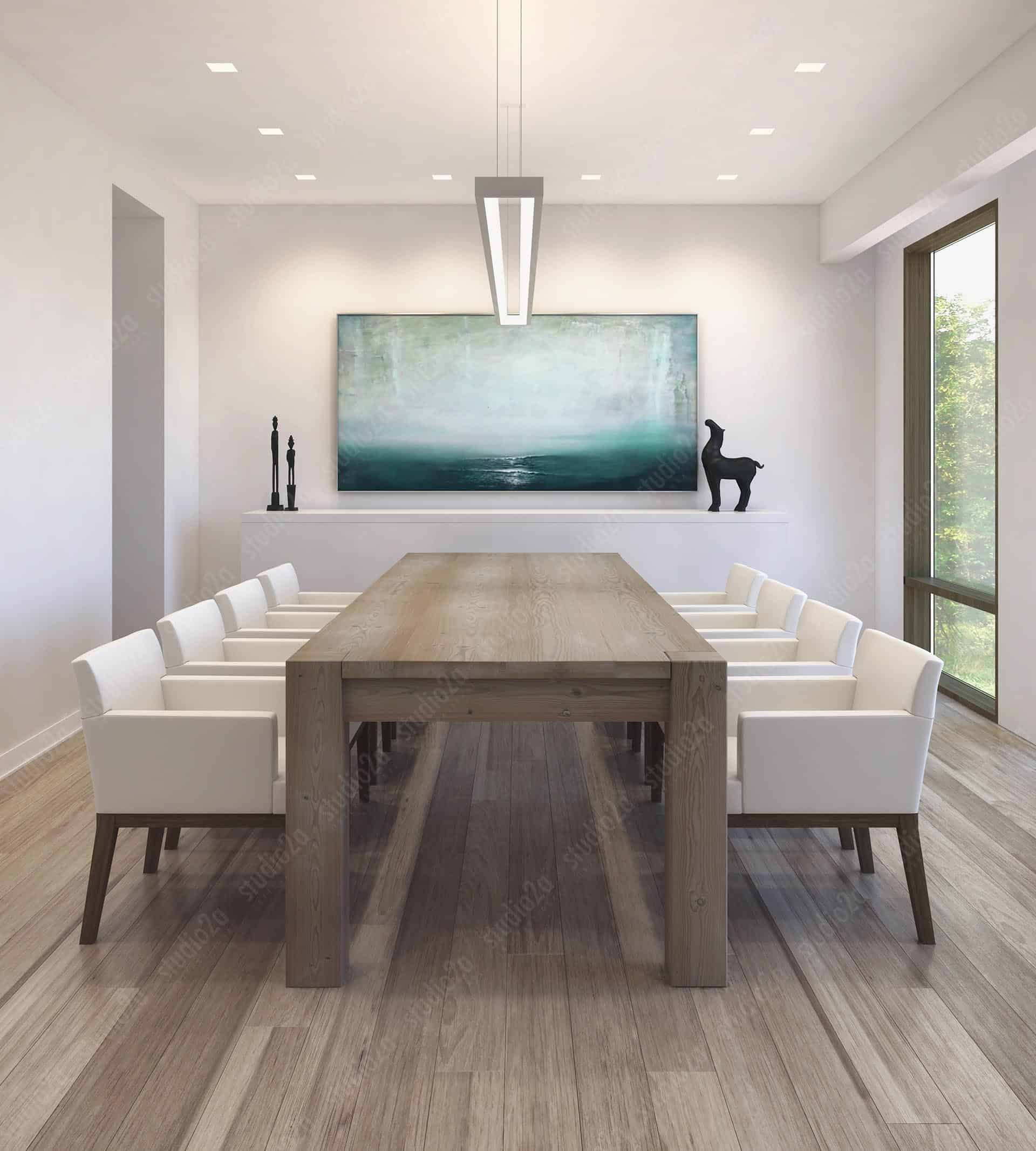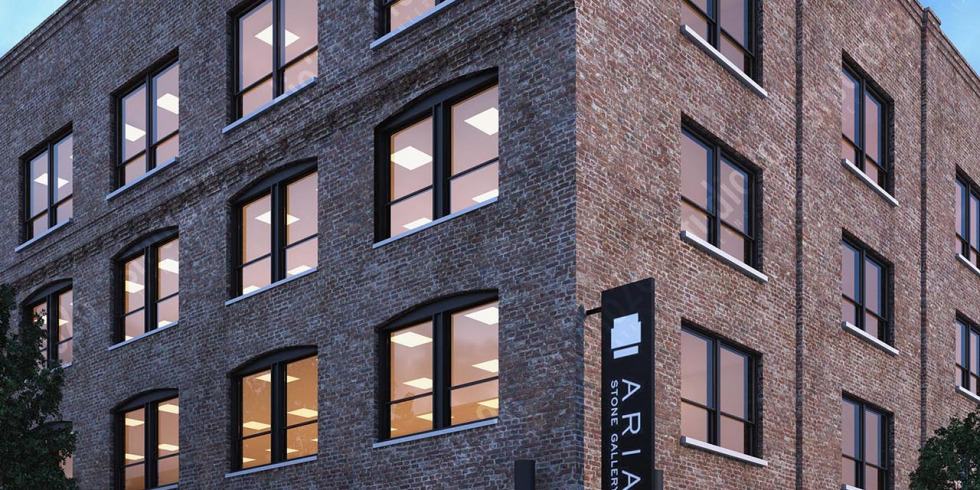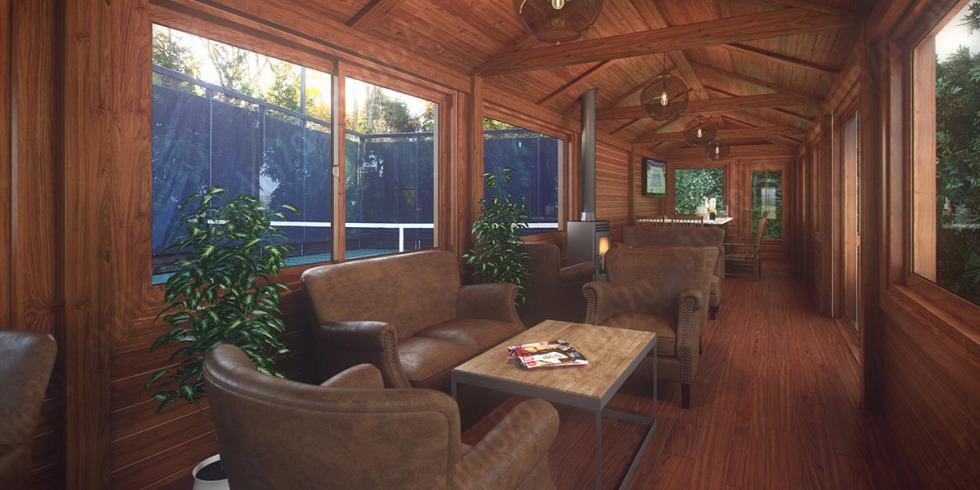DINING ROOM INTERIOR
Studio2a’s 3D interior architectural rendering process supports the design team during the interior design and rehab process for a dining room on Chicago’s North Shore. Studio2a helps this client visualize a new design for a dining room that includes new furniture, fixtures, and exterior windows. Photo-realistic 3d rendering is the best way to communicate design intent. Furniture options, finishes, paint colors, and even potential artworks can be explored in 3d, before the construction permit is even filed.
3d interior renderings allow clients to experiment with new design elements without building costly and time-consuming models or physical mock-ups. In addition, small product samples and paint chips do not always sell the client on the design elements. 3d interior renderings show the whole picture (pun intended). Got design options? No problem. Let’s change the table from wood to glass. Maybe we should change the wood flooring to tile? Don’t like the season? No problem. Even the ambiance of a summer day as seen through the window can be changed.
It’s cliche, but it is true: seeing is believing. 3D interior rendering is the best way to communicate design intentions to clients. Photorealistic 3d interior rendering speeds client communications and saves the design team time and money in the process. Projects are more successful when clients, designers, and even spouses are on the same page. Before making final design decisions – visualize with 3D interior renderings from Studio2a.
We know design details are important to our design clients. Studio2a works closely with our clients to ensure all the specified materials, furniture, and finishes are accurately represented in the final image. Since 1998, Studio2a has been creating 3d architectural renderings for architects. As highly experienced and well-trained architects, Studio2a understands the importance of a distinguished presentation for your client. Visualize!




