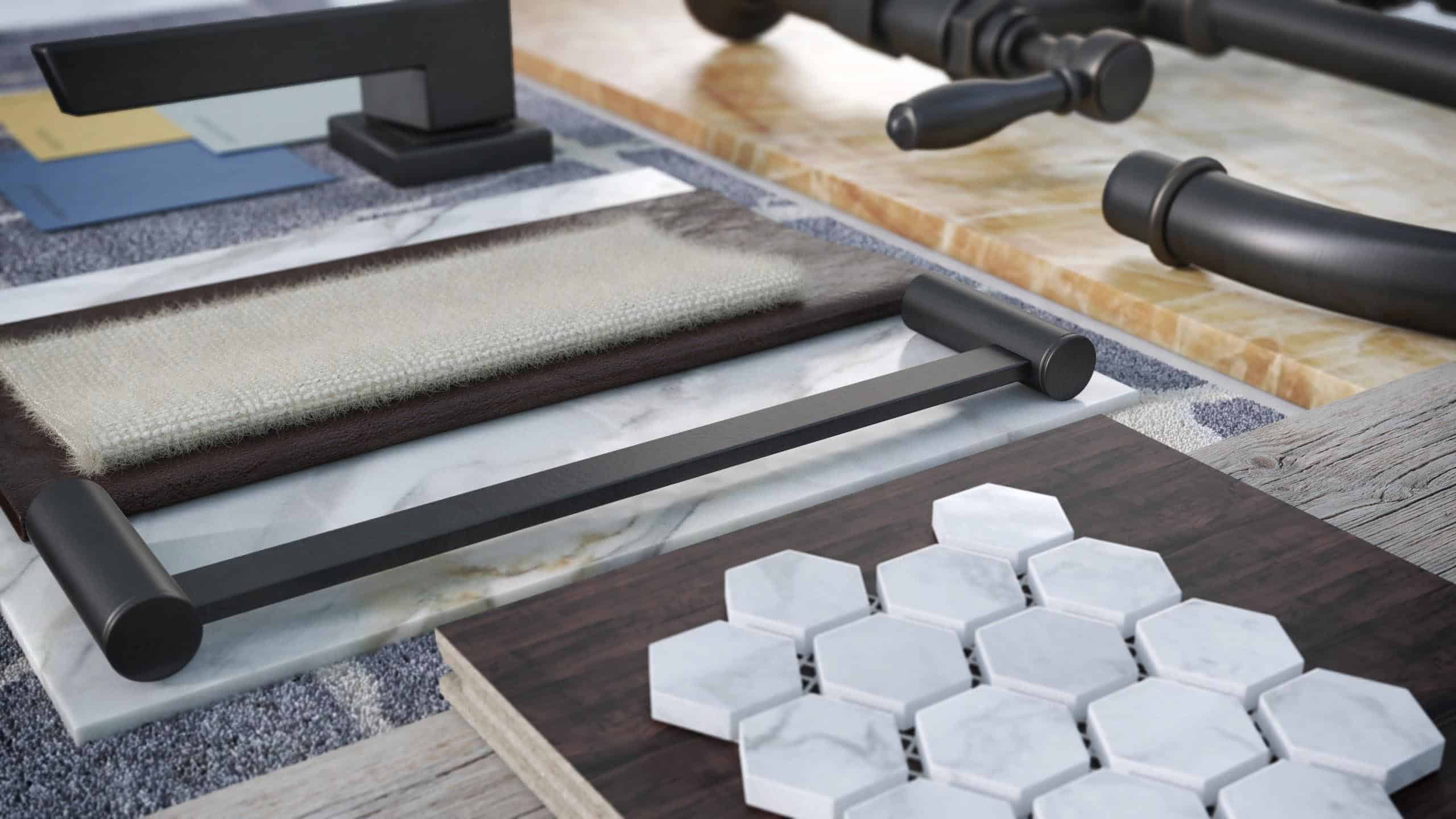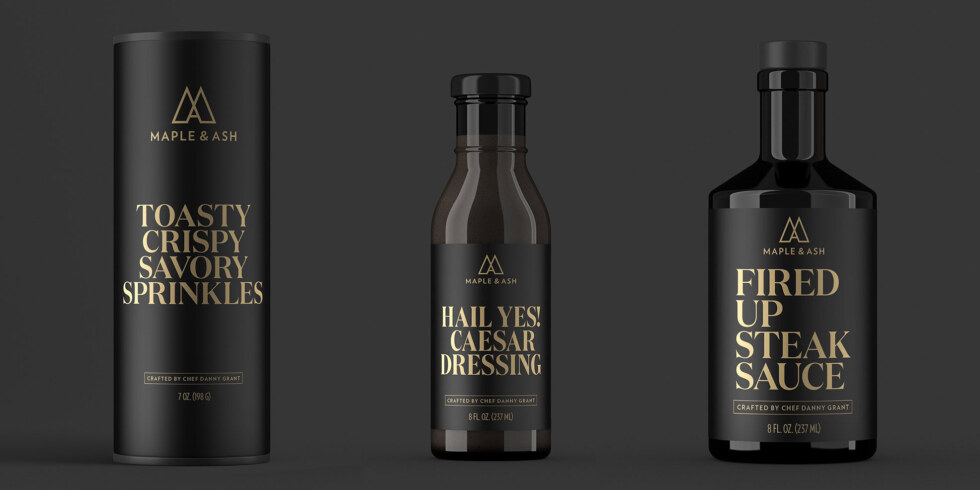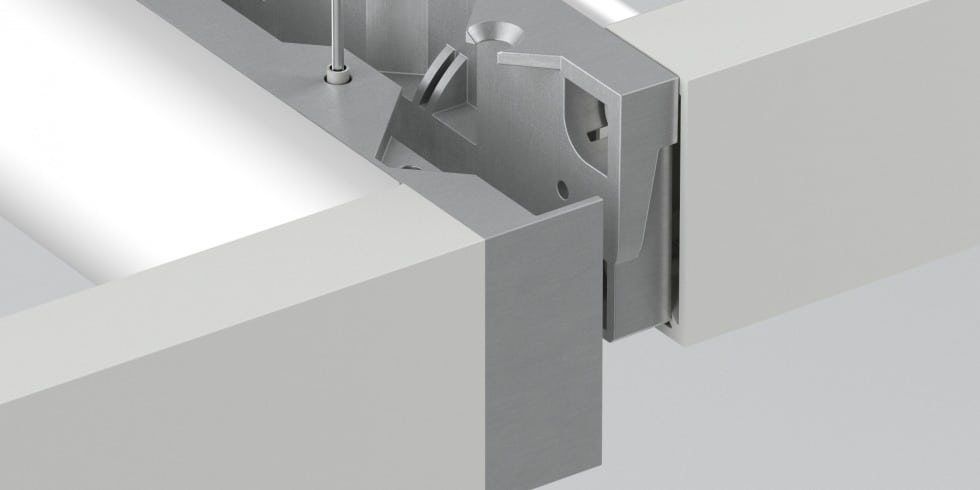CASE STUDY
The Future of Interior Design Rendering
Seeing is believing. Sharing your design vision with 3d interior design renderings will help your clients understand the design and builds confidence in your process and creates more successful projects.
3D INTERIOR DESIGN RENDERING 101
Architecture is a visual buisiness. You can be the best interior designer in the world, but how you communicate that to your clients will make or break the project. You’ve spent years honing your design skills and can read CAD floor plans and napkin sketches all day without missing a beat. But your clients don’t live or die by the spec sheet. They need more help in understanding your interior design.
Architectural rendering has changed the way we communicate design. The technology is changing the industry. Architects and Interior Designers can use 3d interior renderings to collaborate more effectively and efficiently. The right interior rendering firm makes 3d renderings the ultimate design tool.
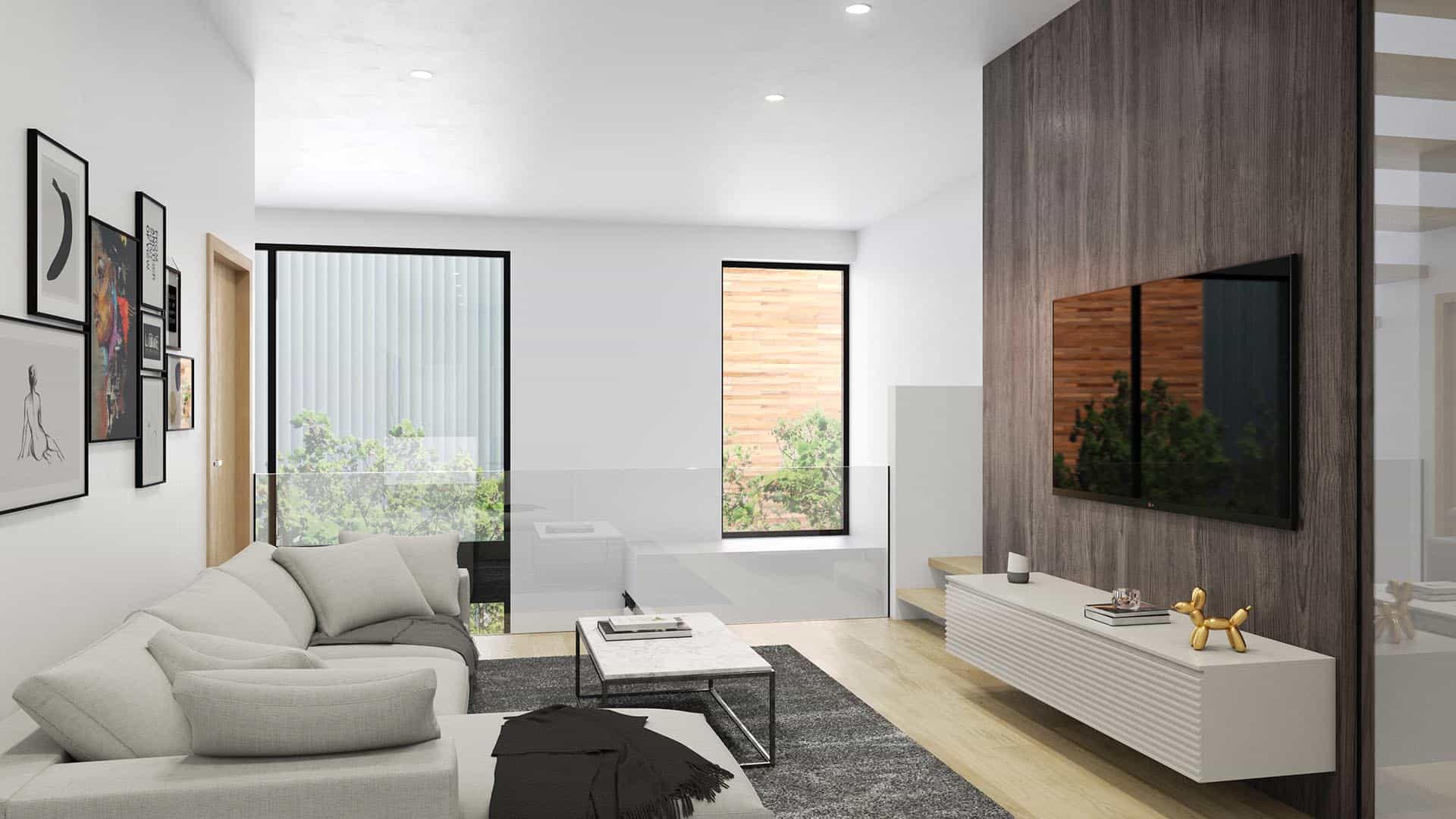
Drawing a new perspective
Architectural perspective drawing has been around since the early Renaissance. Artisans used the same techniques for a little more than 500 years. Unfortunately for the Michelangelos of the world – what used to take days can now be achieved in minutes on a computer. This has revolutionized the industry and changed the way we view architecture. In fact, 3d renderings have already become so prevalent, they are now expected by most clients.
Words words words. It’s cliche, but true. A picture is worth a thousand words. Chances are you aren’t even reading these words and you already skipped to the 3d renderings. Like it or not, humans are visual creatures. That is just science. Now you can imagine how your clients feel. You’ve spent years studying drawings. Sketches, material swatches, and vision boards are great – but they are a lot of work and may be hard for your client to understand. One photo-realistic rendering can show your complete vision with absolute clarity. Clear design communication builds trust. Trust builds value. More value means more happy clients.
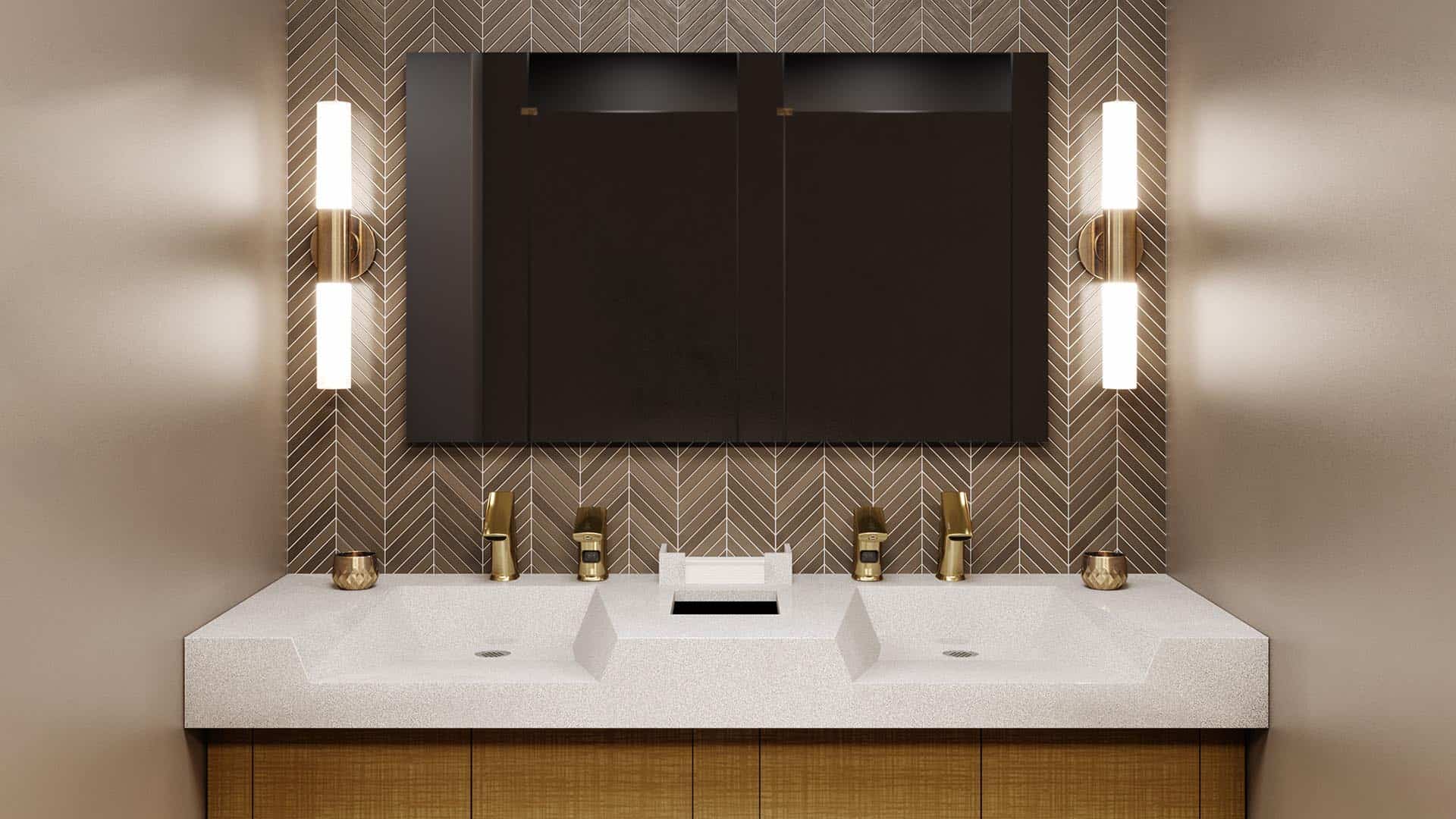
WORK SMARTER NOT HARDER
Architectural rendering is nothing new. Architects and interior designers have been drawing design sketches since the start of the profession. Interior perspective rendering with traditional illustration techniques is time-consuming. Watercolor renderings are nice to look at, but not very flexible. Utilizing computer-generated 3d interior renderings allow for faster design iteration. Quickly test and evaluate design options in photo-realistic quality. Show different color palettes or fixture options side by side. Different light and shadows or material textures. 3d interior design renderings can show your clients more design options in less time – in some cases even real-time. This creative collaboration will provide more value to your client relationships and create a more successful project outcome.
Building your project in 3d will find potential problems before they exist. Don’t leave it up to your contractor working in the field. Working in photo-real detail will identify potential design issues before construction starts. This will help avoid costly construction delays and can save a lot of time, headaches, and money in the long run. What if your client changes their mind? No problem. You can look at different fixtures or materials in 3d before you order those 800 yards of imported silk wall covering.
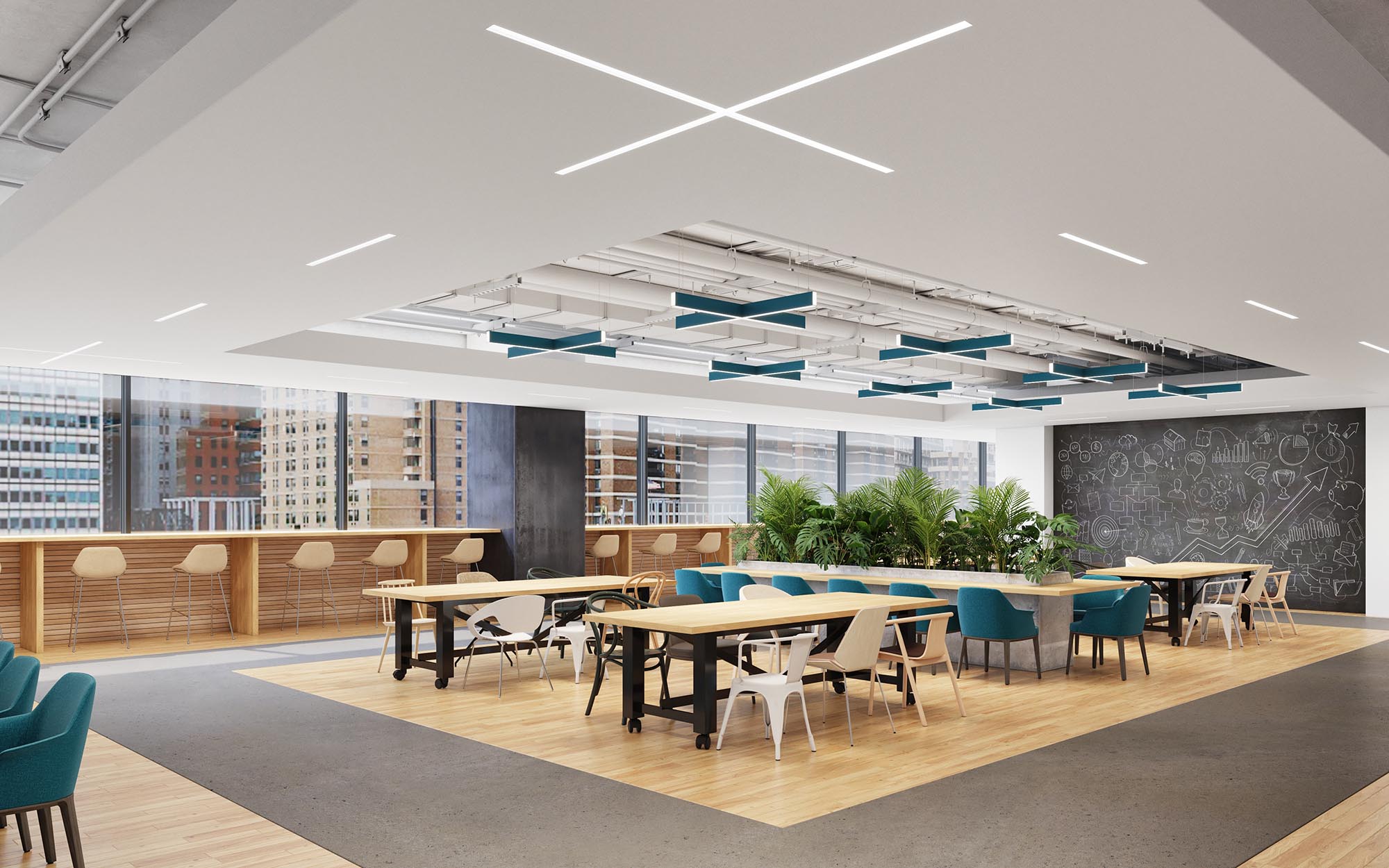
3d rendering interior design
Interior visualization is more realistic in 3d. Don’t rely on cut-sheets and paint chips. Today’s 3d rendering software can create realistic interior renderings that are indistinguishable from photographs. This is important not only for interior designers communicating with clients but also for developers and real estate agents that are marketing a project. Interiors presented in photorealistic quality enhance the sales presentation. For example, a sales kit may include finish design options. Showing different cabinet styles, colors, hardware – is all easy in 3d. Telling a better visual story sells more real estate. After all, seeing is believing.
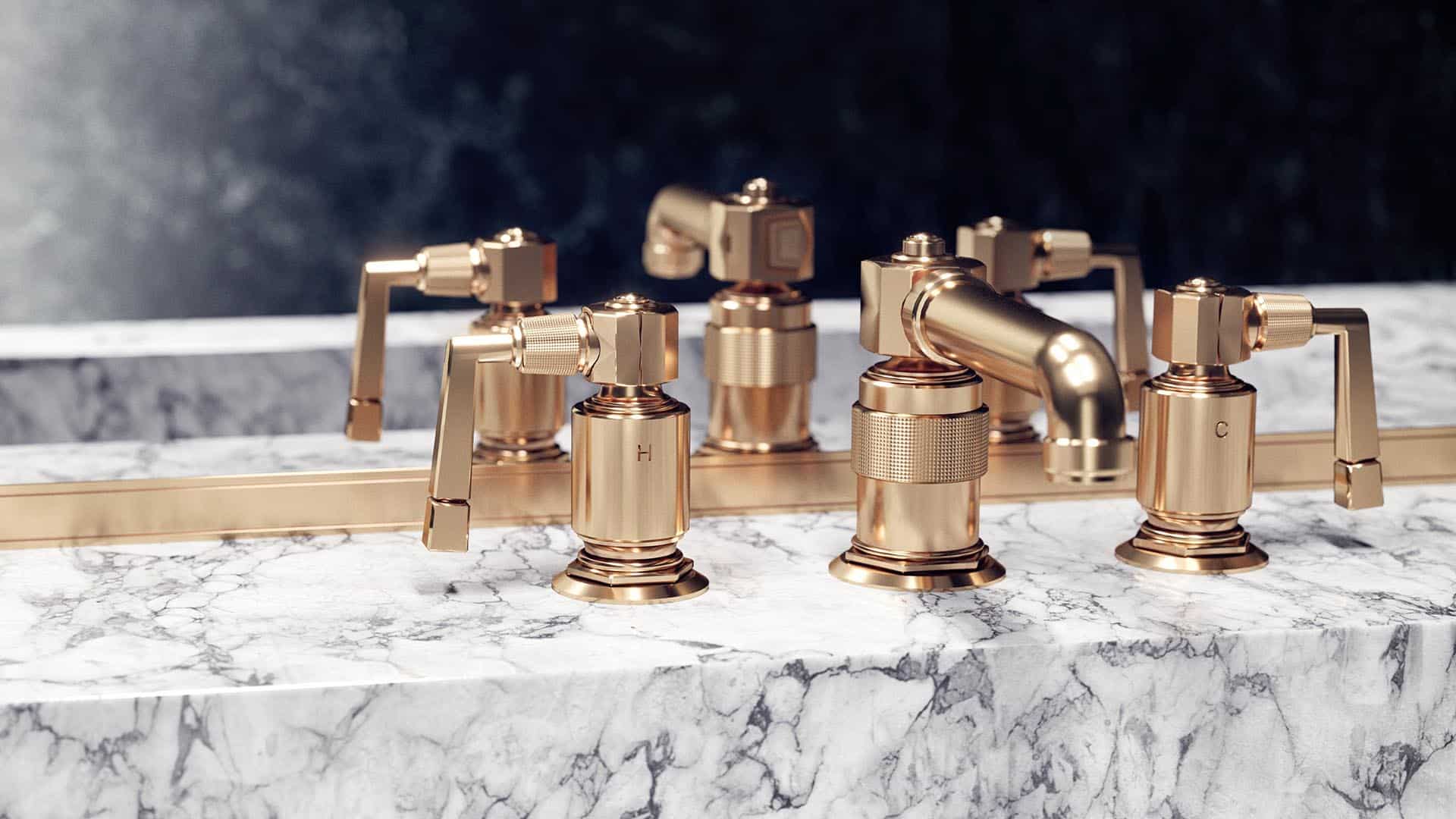
From client to contractor, get the entire team on board with a 3d interior design renderings. High-quality photo-realistic 3d renderings are the best way of communicating your design. Before making final design decisions – visualize with 3D interior renderings from Studio2a.

