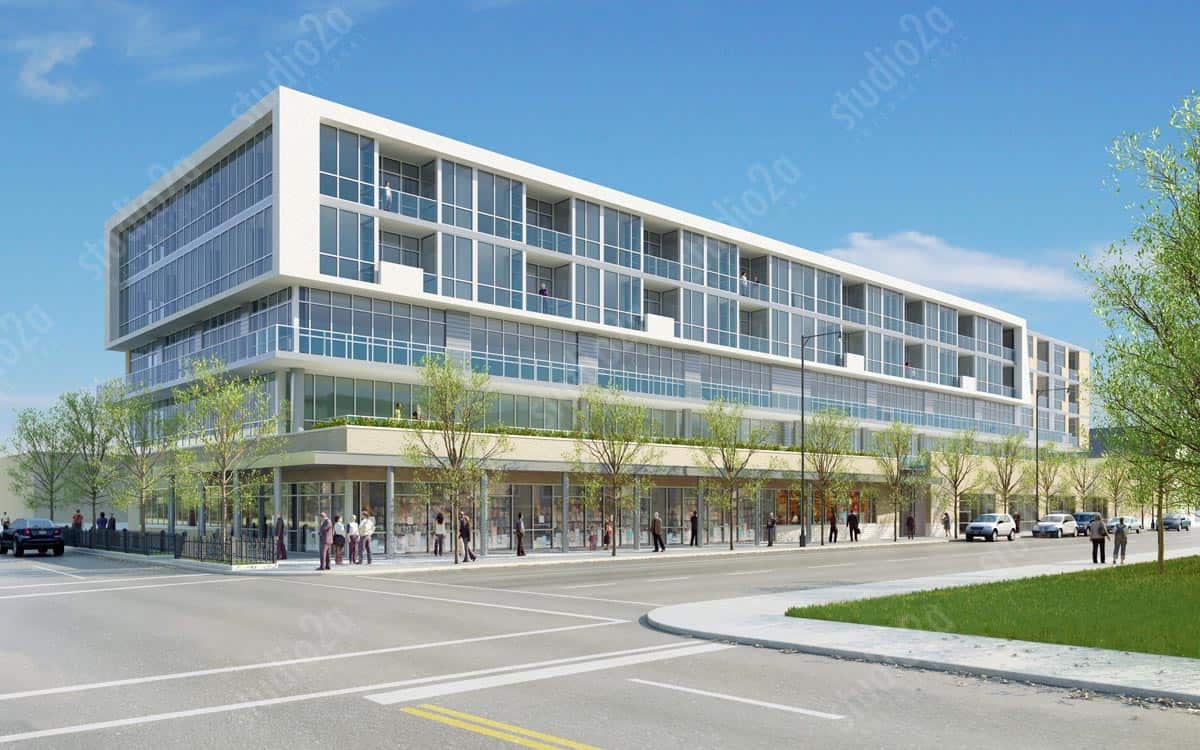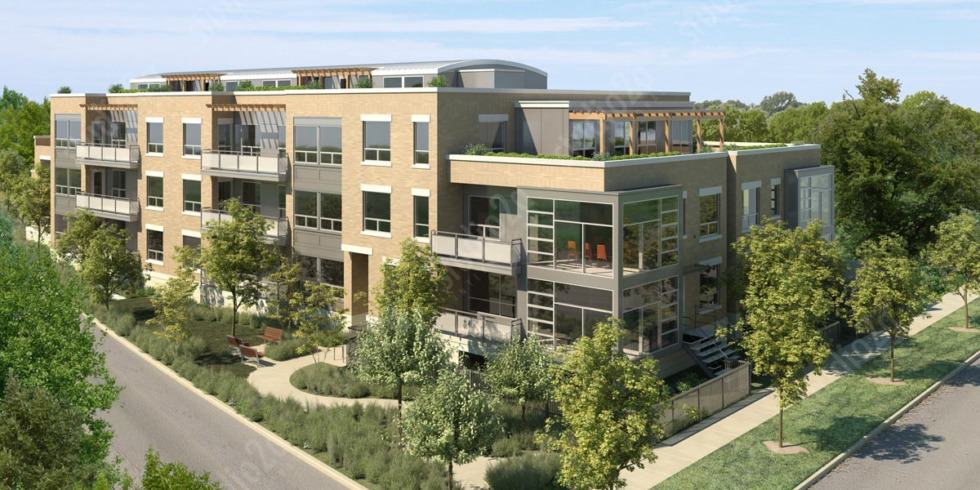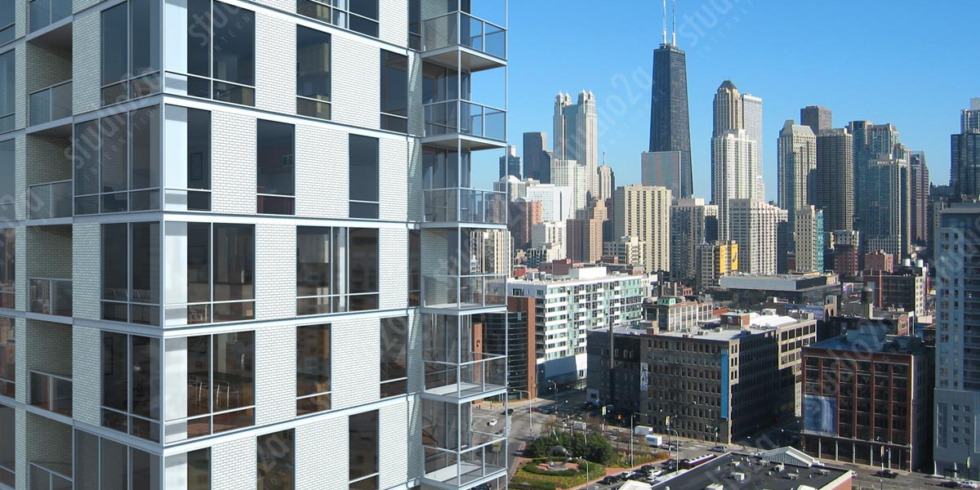CONDO BUILDING
This 80 unit residential condominium project, with first floor retail, was proposed for Chicago’s West Side. This architectural rendering featured the modern facade of glass, metal panel, and brick of the high-end luxury condo building. Unfortunately, this residential condominium project was never realized.
Studio2a worked with the architect to ensure the materiality of the building was both flattering to the design and accurate in its representation. We emphasized the transparency and the layers of space with subtle reflections and how they interact with the color of the glass. The transparency and the materiality emphasized the sophisticated high-end modern living provided by the project. A successful rendering is often more about the feeling and atmosphere than purely the accuracy of the image.
Studio2a takes special care to soften our architectural renderings, when needed, with plantings, people, and entourage. Little details help liven up our renderings, such as delicate trees, the layered transparency of their leaves, and the soft shadows falling on a hard brick wall. When called for, we’ll populate the scene with people to create an active and inviting environment. Details such as street lights, crosswalks, fences, and cars add a sense of realism that helps convince the viewer that this 3d architectural rendering is much more than just another representation.
We know design details are important to our design clients. Studio2a works closely with our clients to ensure all the specified materials, furniture, and finishes are accurately represented in the final image. Since 1998, Studio2a has been creating 3d architectural renderings for architects. As highly experienced and well trained architects, Studio2a understands the importance of a distinguished presentation for your client. Visualize!




