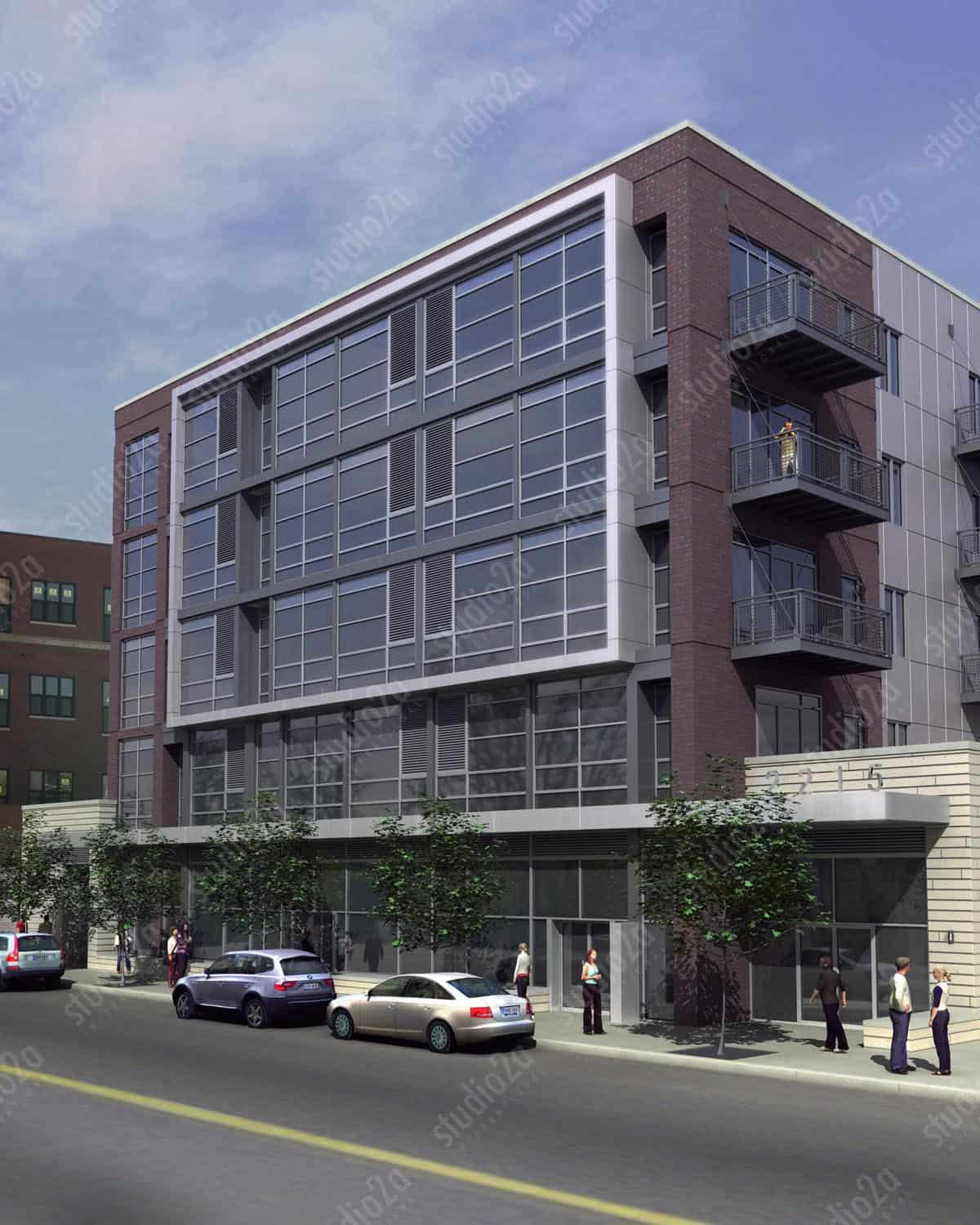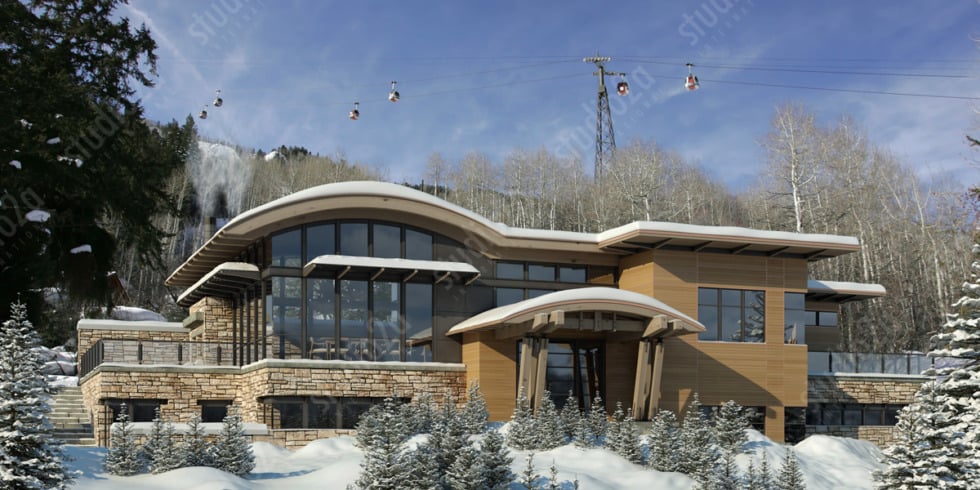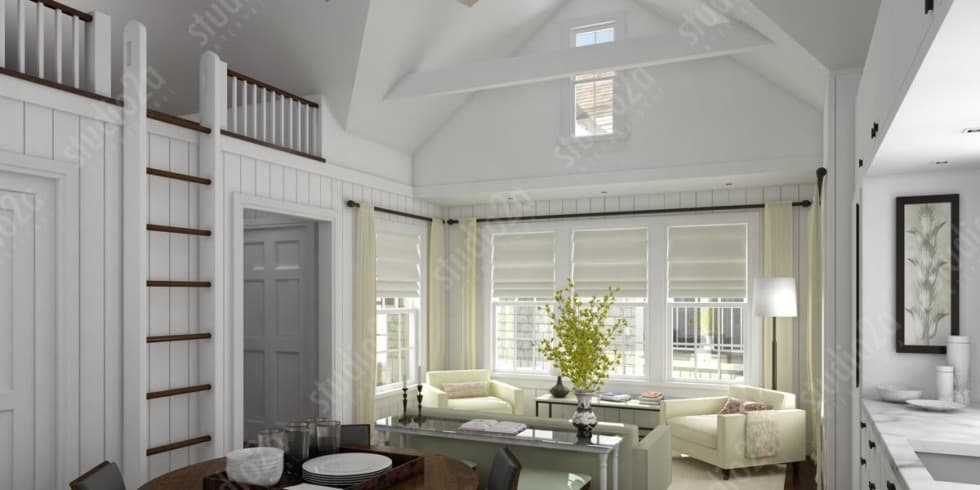2215 MADISON
A condo presales rendering for real estate marketing of a new condo development on Chicago’s west side. The West Haven neighborhood is in the shadow of United Center.
2215 Madison is a 52 unit residential condominium development project with first floor retail that is located on Madison Street in the West Haven area of Chicago. The building site is located only one mile from The Loop and a few blocks down the street from the United Center in one of Chicago’s hot new development neighborhoods. This area has taken off with the recent success of the Chicago Blackhawks. The Blackhawks are building a new $55M ice center and practice facility nearby. This 3d rendering was used for pre-sales and real estate marketing.
As shown in the 3d rendering, this modern facade of glass, steel, and brick are typical of the new high-end luxury condos in this district. The developer needed an exterior condo presales rendering for marketing. The Architects worked closely with studio2a to define the materials and colors of the brick and steel. After a few design iterations, the final color combination was chosen. In the end the darker scheme was the winner – as shown in this exterior 3d rendering.
Presales are now the norm in commercial real estate development. 3d renderings like these are used almost exclusively to lease big commercial or high profile projects. Upgrade your real estate marketing and pre-sell or lease your commercial project with the highest quality 3d renderings and 3d animation from Studio2a.
We know design details are important to our design clients. Studio2a works closely with our clients to ensure all the specified materials, furniture, and finishes are accurately represented in the final image. Since 1998, Studio2a has been creating 3d architectural renderings for architects. As highly experienced and well trained architects, Studio2a understands the importance of a distinguished presentation for your client. Visualize!




