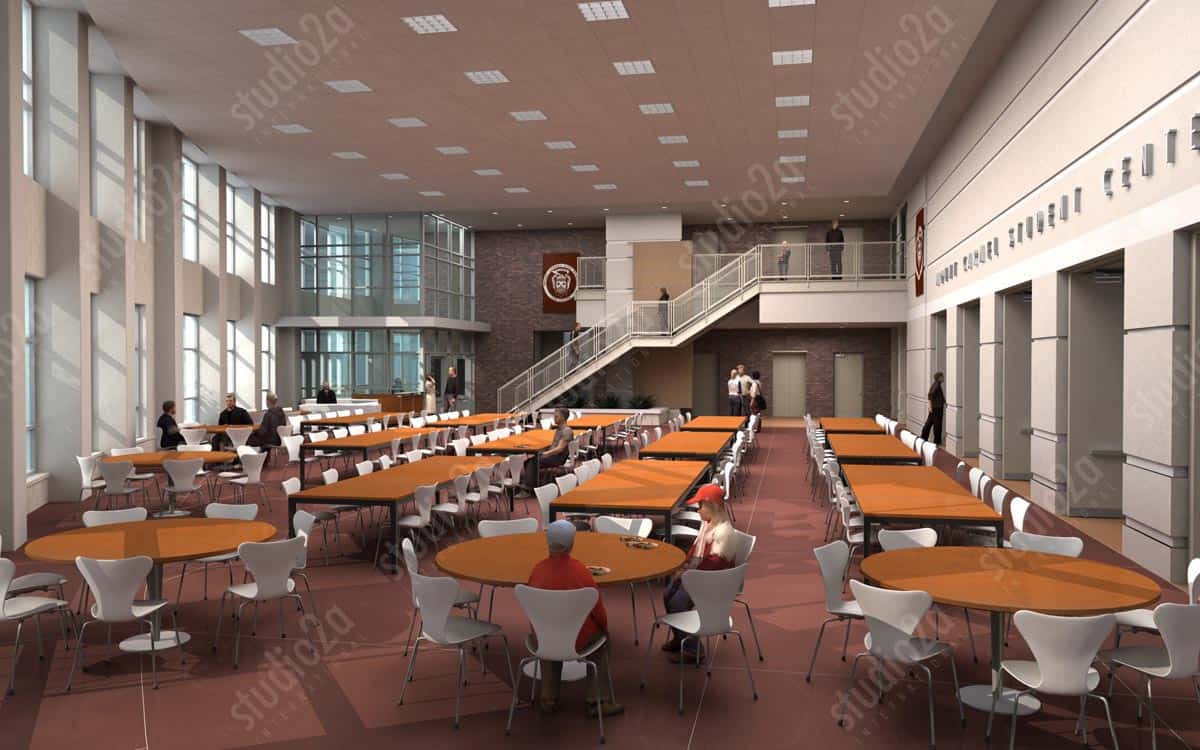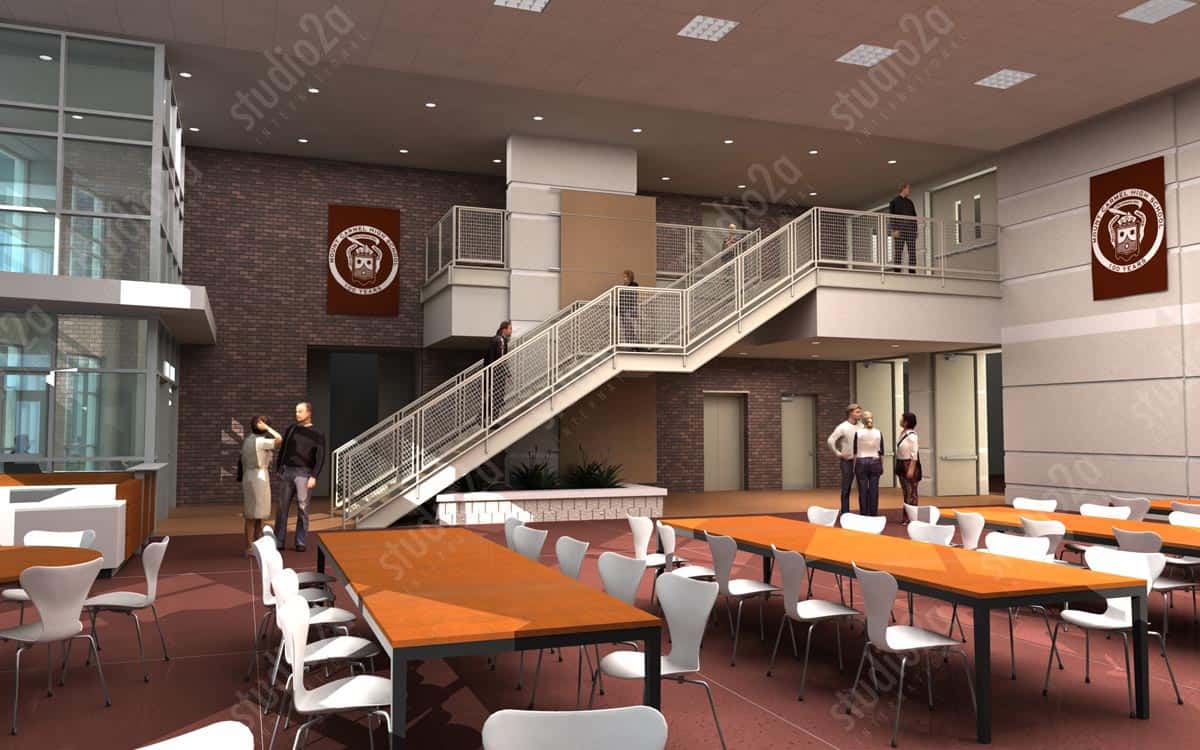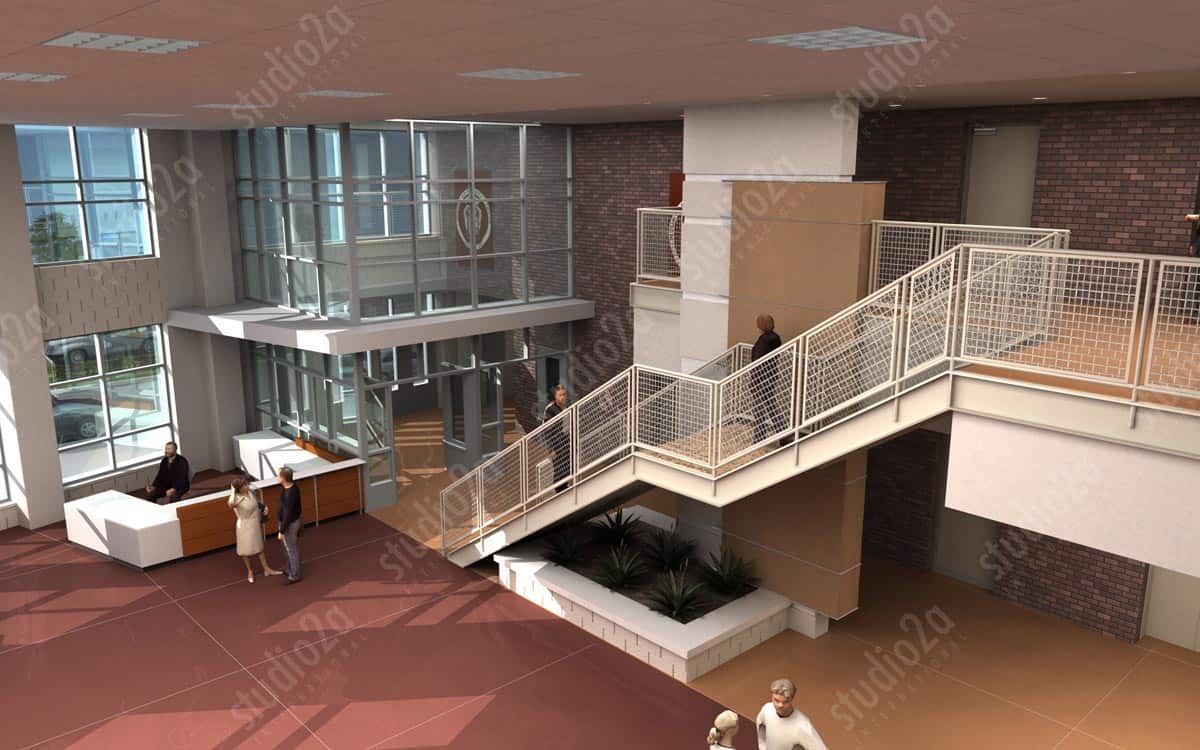DLR GROUP
3d interior architectural renderings illustrating Mt Carmel High School’s plans to expand and improve facilities.
In 2004, Studio2a worked closely with the architectural design team at DLR Group in Chicago to produce these 3d architectural renderings illustrating Mt. Carmel High School’s plans to improve facilities as part of the 2005 Convocation Center expansion.
In addition to this new student cafeteria, MCHS also added a new gymnasium, athletic offices and locker rooms, science and computer labs, and other administrative areas. These architectural renderings were used as part of a capital fund raising and marketing campaign targeting alumni of this popular parochial high school in Chicago IL. Architectural renderings are the best tool for illustrating specific improvements to a facility.
Architectural rendering has changed the way we communicate design. The technology is changing the industry. Architects and Interior Designers can use 3d interior renderings to collaborate more effectively and efficiently. The right interior rendering firm makes 3d interior renderings the ultimate design tool.
Using high-quality 3d interior renderings allow for faster design iteration. Quickly test and evaluate design options. Show different color palettes or fixture options side by side. 3d interior design renderings can show your clients more design options in less time – in some cases even real-time. This creative collaboration will provide more value to your client relationships and create a more successful project outcome.
Building your project in 3d will find potential problems before they exist. Don’t leave it up to your contractor working in the field. Working in photo-real detail will identify potential design issues before construction starts. This will help avoid costly construction delays and can save a lot of time, headaches, and money in the long run.
We know design details are important to our design clients. Studio2a works closely with our clients to ensure all the specified materials, furniture, and finishes are accurately represented in the final image. Since 1998, Studio2a has been creating 3d architectural renderings for architects. As highly experienced and well trained architects, Studio2a understands the importance of a distinguished presentation for your client. Visualize!






