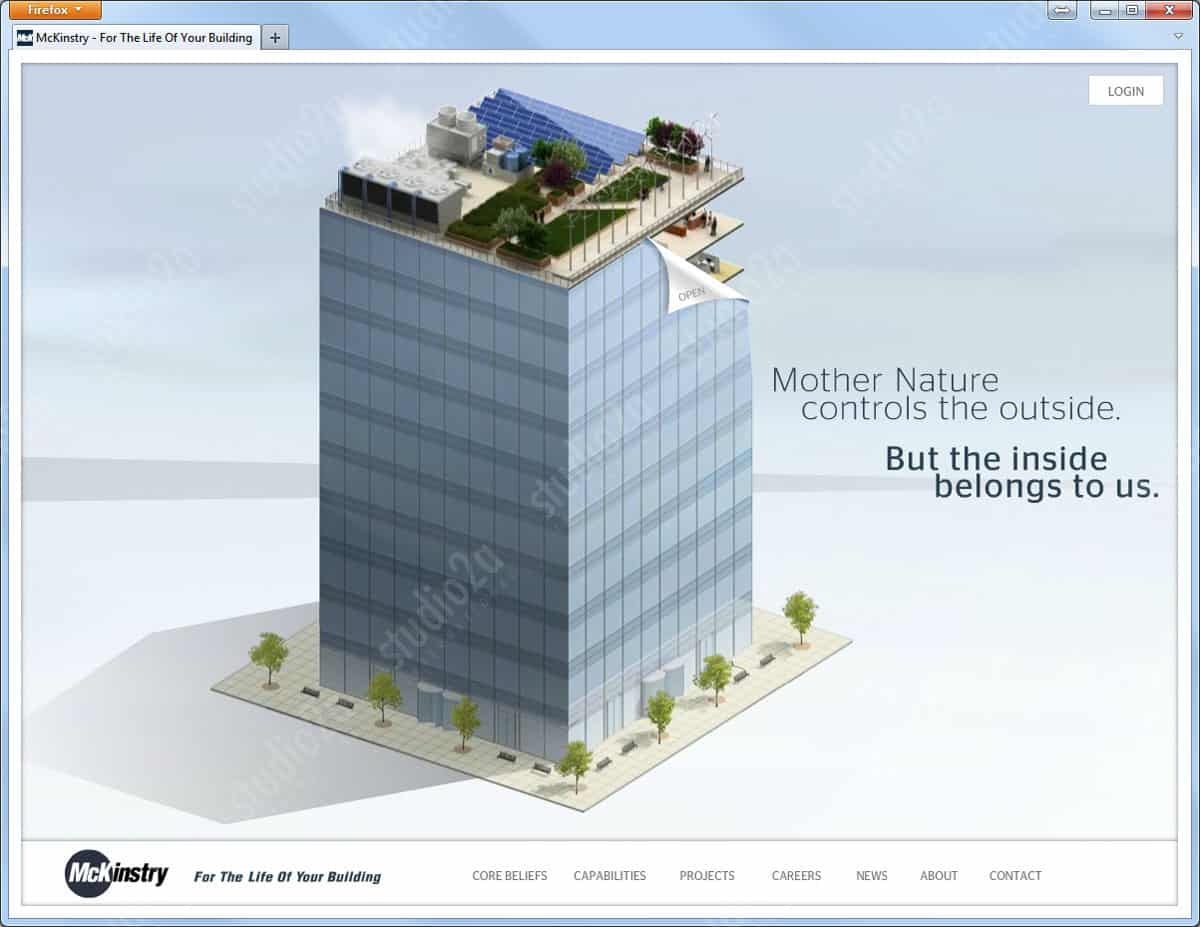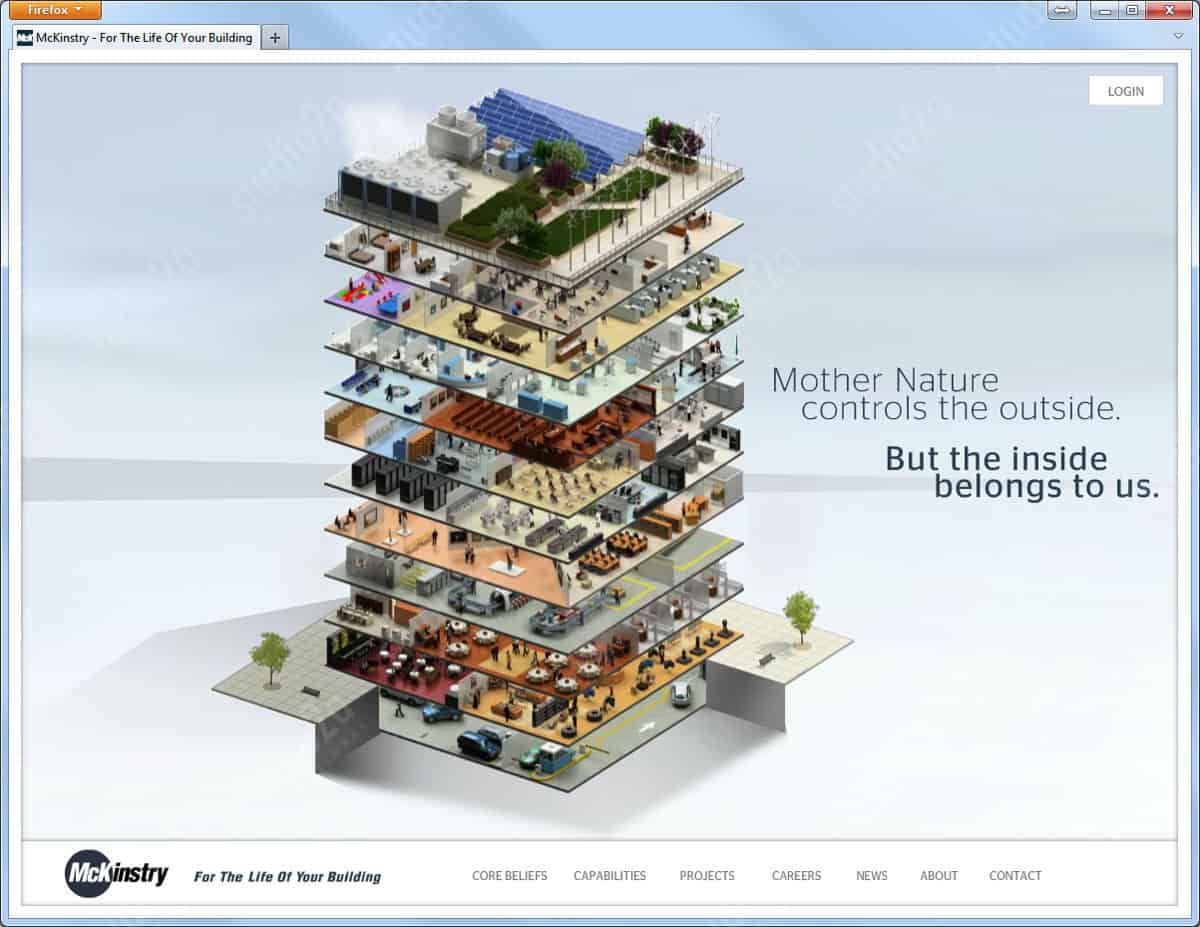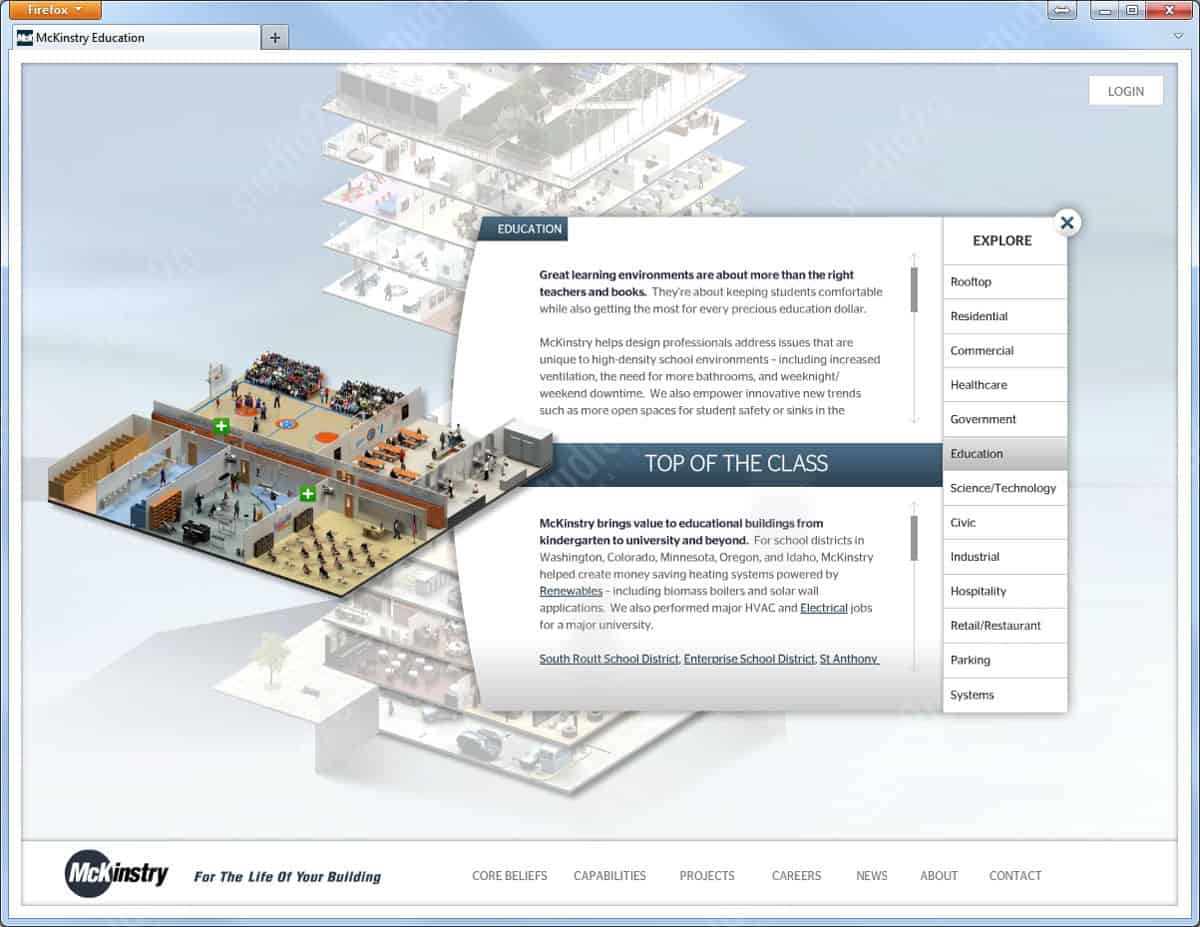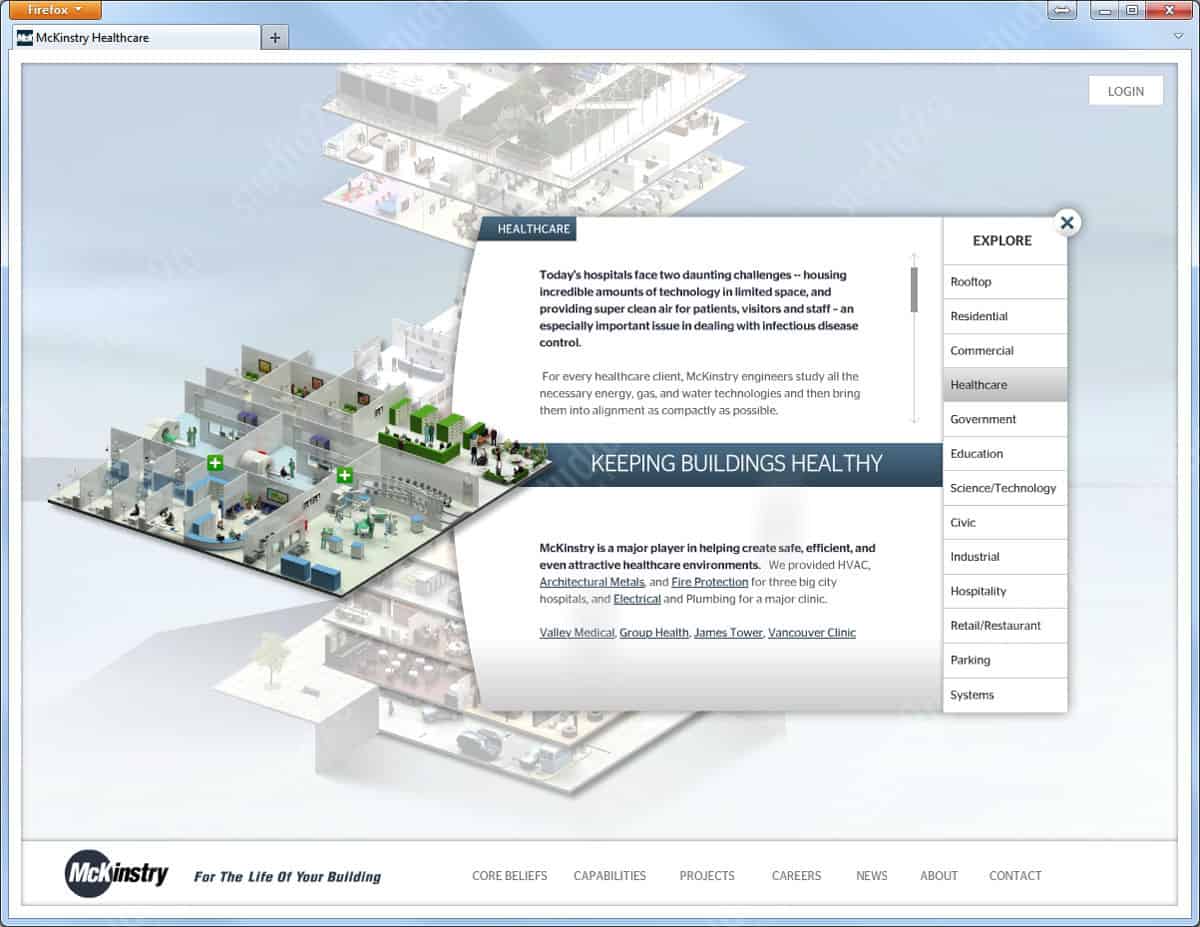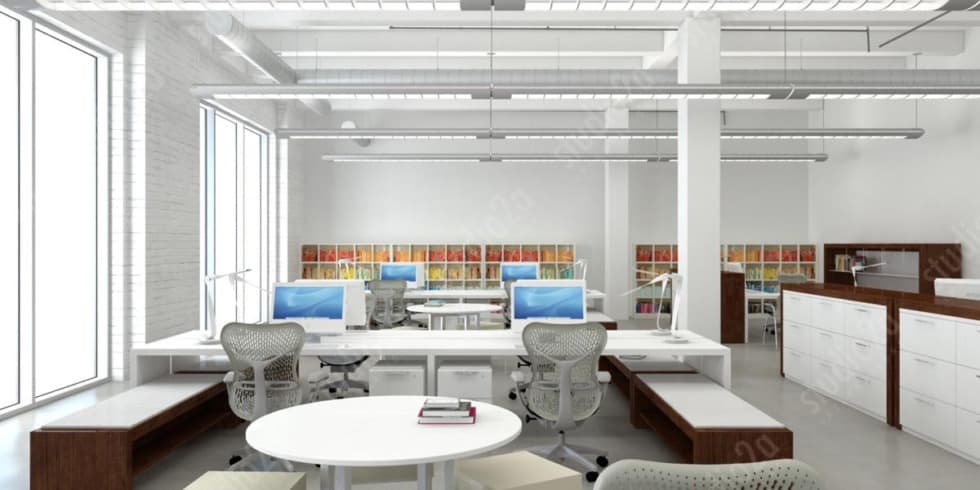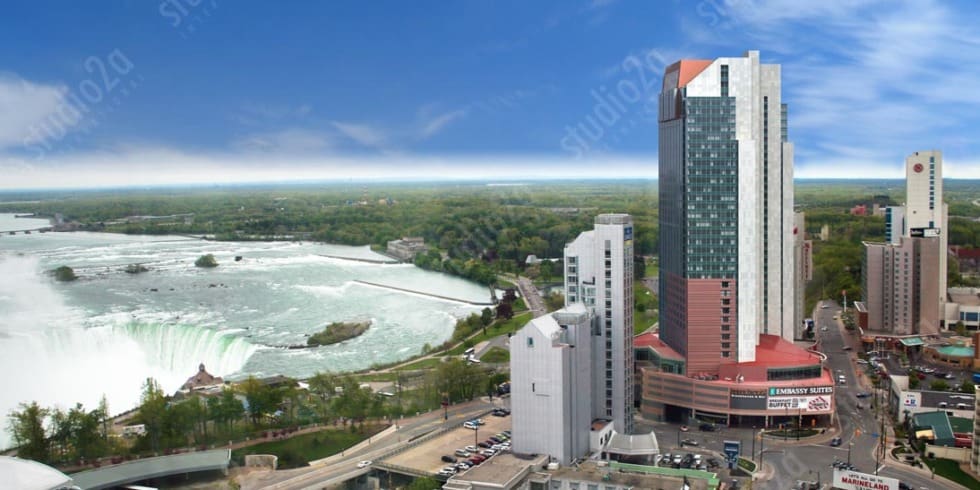MCKINSTRY.COM
3d floor plan graphics and animation for the new McKinstry Website.
3d floor plans aren’t just for Architects and Interior Designers any more. Studio2a provided 3d graphic support for a new website created by Seattle agency, Remer Inc. Looking for next-level website design Remer Inc looked to Studio2a to create an interactive 3d floor plan like no other. In fact, twelve 3d floor plans that require specialized mechanical systems designed and manufactured by McKinstry. McKinstry is a full-service design, build, operate and maintain firm. They advocate collaborative and sustainable solutions that are designed to improve systems efficiency and reduce facility operational costs. While at the same time optimize client profitability for the life of their building.
These 3d floor plans illustrate specific industry related activities in an abstracted office tower. The interactive all-in-one office building illustrates the specific industries that McKinstry specializes in. Each floor is a schematic approximation of those industry specific activities with rollover links to more detailed information. In addition to 3d floor plans, Studio2a also worked with the creative team at Remer Inc. to produce infographics and web icons for use throughout the interactive website.
We know design details are important to our design clients. Studio2a works closely with our clients to ensure all the specified materials, furniture, and finishes are accurately represented in the final image. Since 1998, Studio2a has been creating 3d architectural renderings for architects. As highly experienced and well trained architects, Studio2a understands the importance of a distinguished presentation for your client. Visualize!

