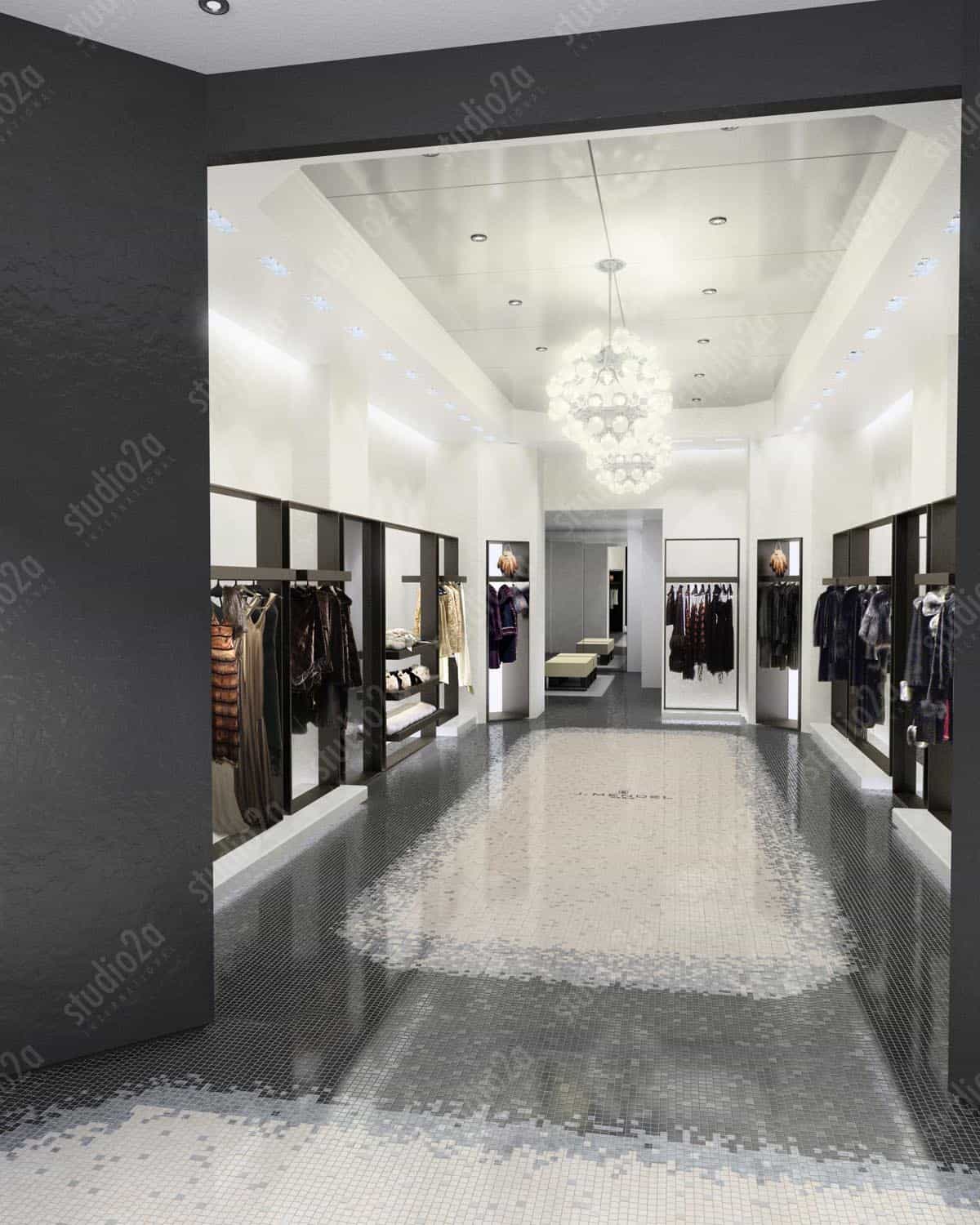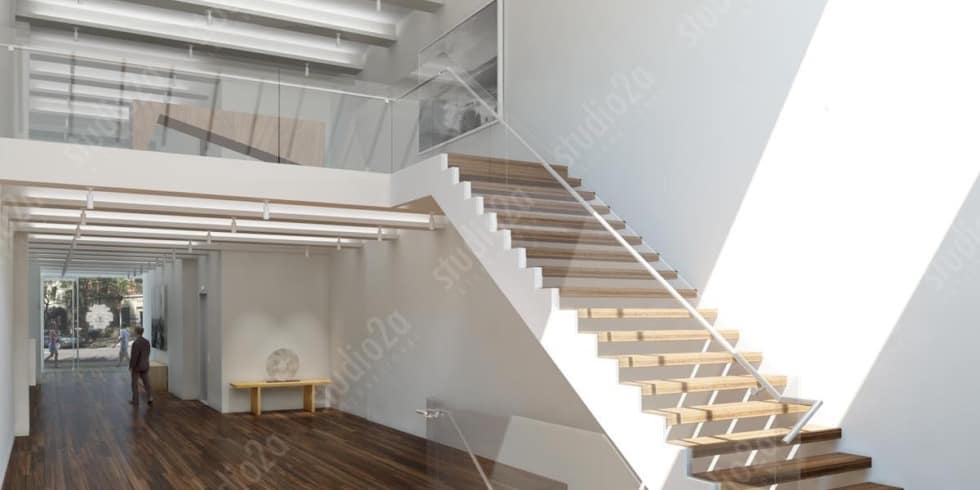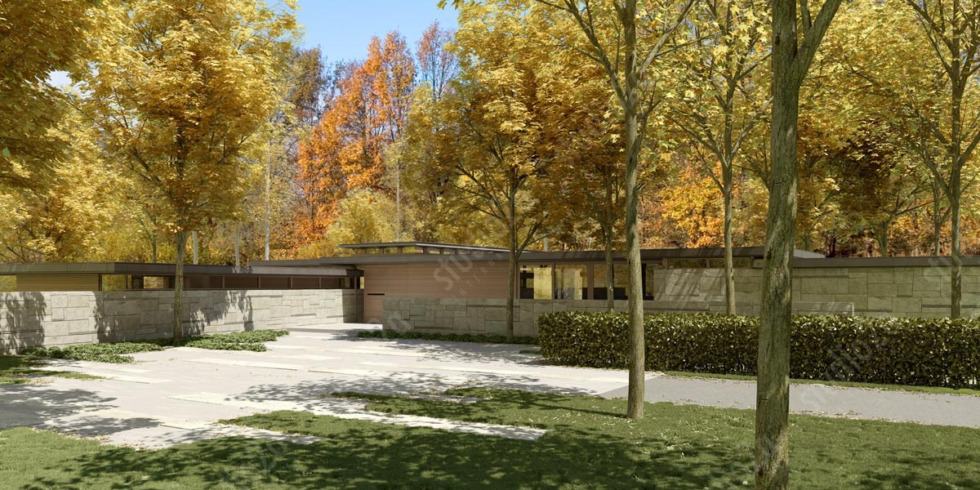MICHIGAN AVE BOUTIQUE
Haute-couture boutique for Michigan Ave, Chicago. 3d architectural rendering for a choice retail boutique on Chicago’s Magnificent Mile.
This new store was only the 5th US location for an exclusive haute-couture retailer (whose name we were asked not to publish). This high-design, high-profile, high-fashion project is located in Chicago’s most exclusive retail neighborhood at the north end of Michigan Ave under the shadow of the John Hancock Center on Chicago’s Magnificent Mile.
Part of the 1909 Burnham Plan of Chicago, the Mag Mile wasn’t fully realized until post-war development took advantage of new zoning laws. In 1975, the shopping corridor was completed with the opening of Water Tower Place which remains open today.
Unfortunately, the fabulous trademark tile floor shown here in this architectural rendering did not make it past the final value engineering review. This floor can only be seen here in this Studio2a 3D architectural rendering (or in the Paris or New York retail locations.)
Presales are now the norm in commercial real estate development. 3d renderings like these are used almost exclusively to lease big commercial or high-profile projects. Upgrade your real estate marketing and pre-sell or lease your commercial project with the highest quality 3d renderings and 3d animation from Studio2a.
We know design details are important to our design clients. Studio2a works closely with our clients to ensure all the specified materials, furniture, and finishes are accurately represented in the final image. Since 1998, Studio2a has been creating 3d architectural renderings for architects. As highly experienced and well trained architects, Studio2a understands the importance of a distinguished presentation for your client. Visualize!




