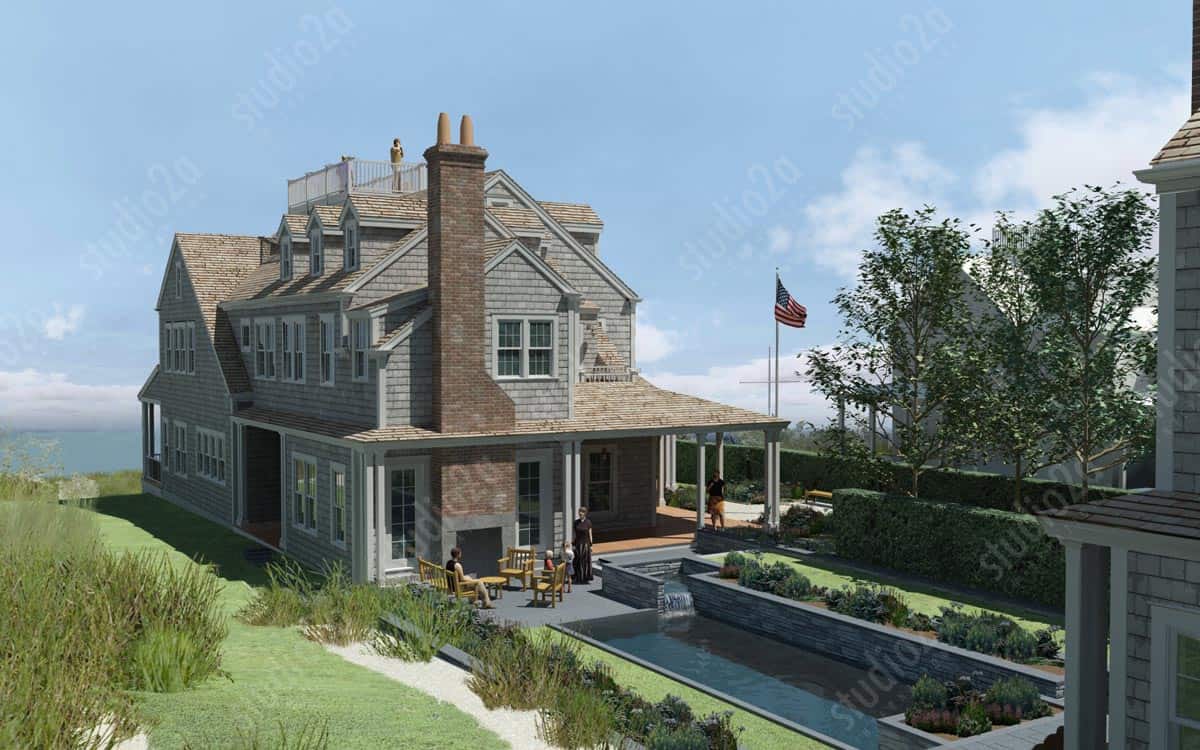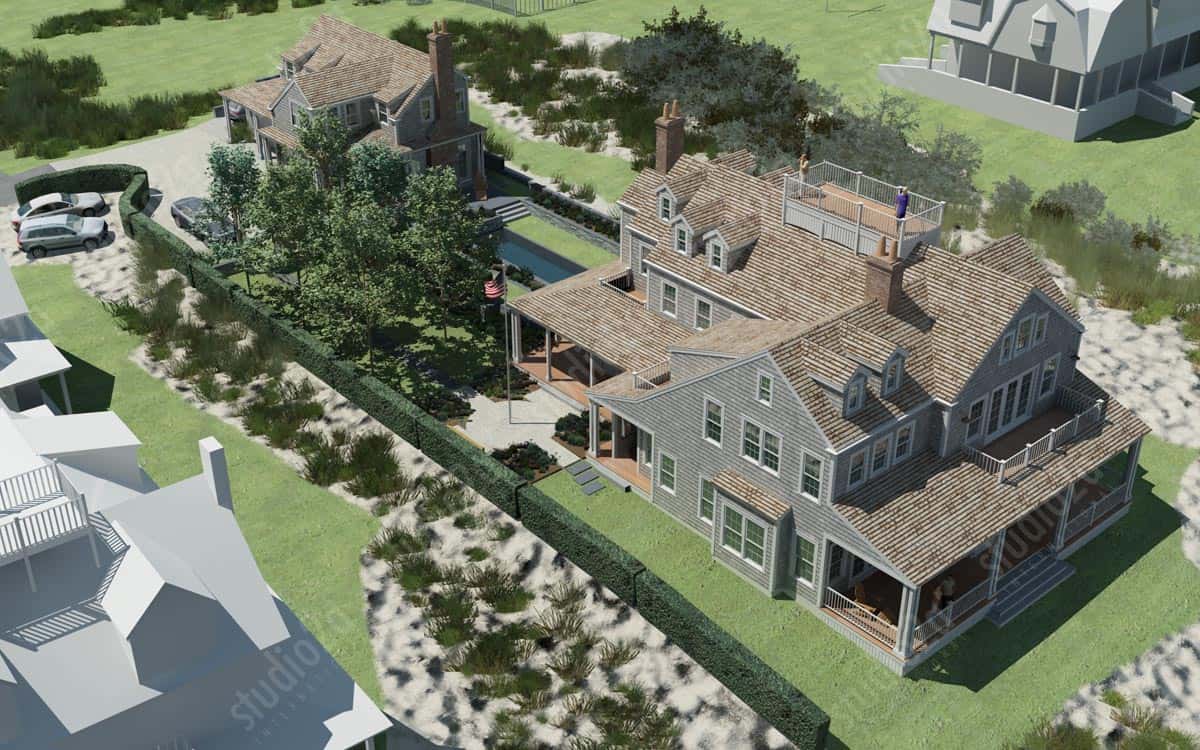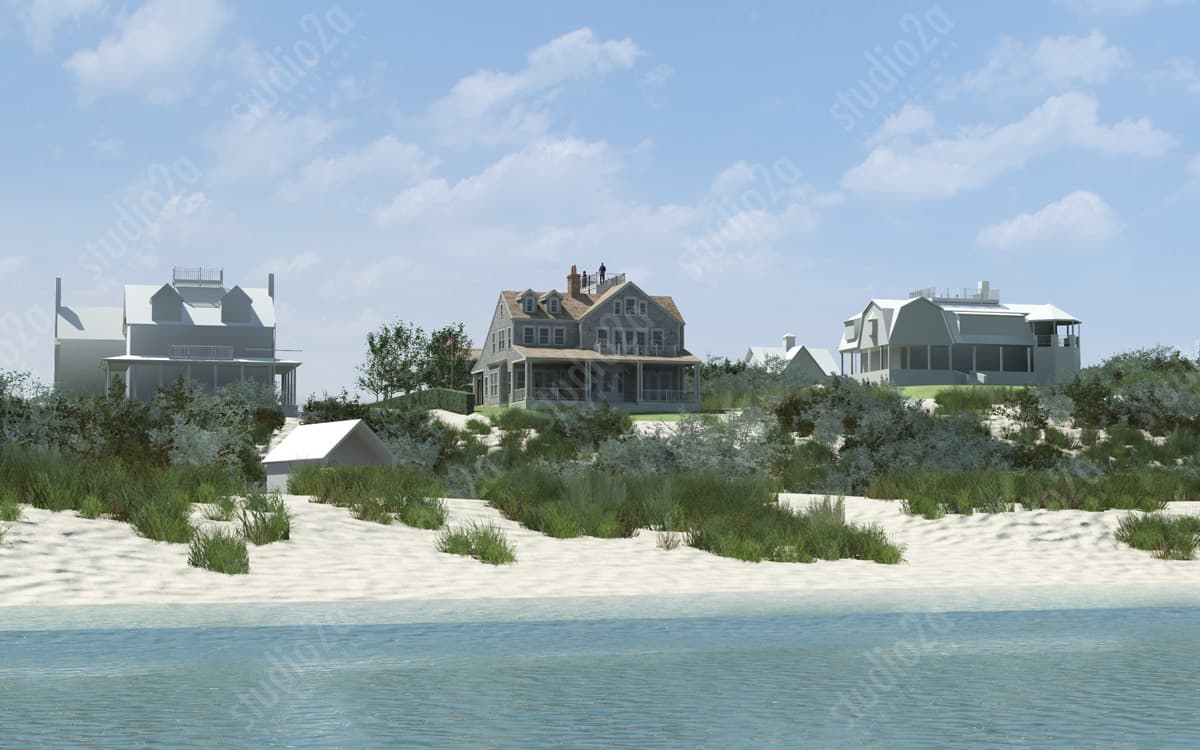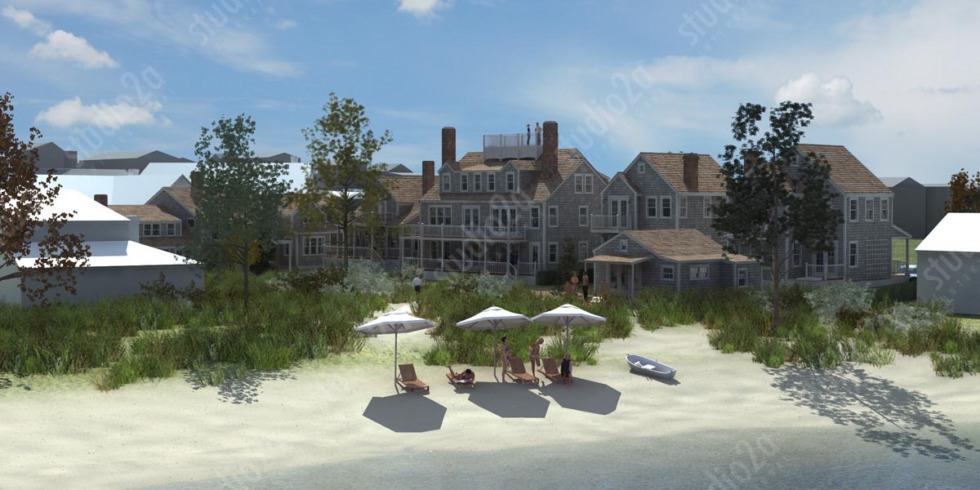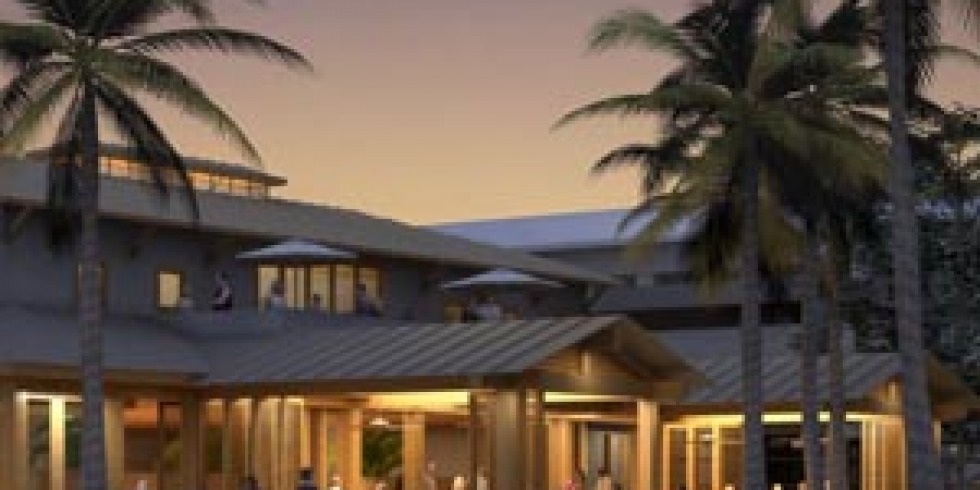NANTUCKET RESIDENCE
Exterior 3d renderings of a private residence on Nantucket Island, Massachusetts. This custom beachfront home is located on one of the most picturesque shorelines of Nantucket.
This is not your typical New England Nantucket island cottage. These exterior 3d renderings feature the amenities of this large custom home design project including the prime beach front location, private guest house, a gracious porch, and a custom black granite pool. More than just real estate marketing, these exterior 3d renderings were required by local officials for city review. The Architects requested a context rendering showing the new design in place with site context. Studio2a pieced together the existing neighboring houses from photos and included them for city council review. Since the full 3d site model was created for this project, Studio2a also created full exterior 3d renderings elevations and site sections to further illustrate building height and landscaping requirements to the city. More often than not municipalities are requiring exterior 3d renderings for committee approval before permits are issued. It’s important to work with a 3d rendering studio that has the architectural experience and know-how to accurately follow the design drawings. Code review, zoning commission, City Planning Dept… we’ve been there. We talk the talk and walk the walk – all the way to City Hall. The Studio2a team knows the importance of getting it right the first time, on time, and on budget.
We know design details are important to our design clients. Studio2a works closely with our clients to ensure all the specified materials, furniture, and finishes are accurately represented in the final image. Since 1998, Studio2a has been creating 3d architectural renderings for architects. As highly experienced and well trained architects, Studio2a understands the importance of a distinguished presentation for your client. Visualize!

