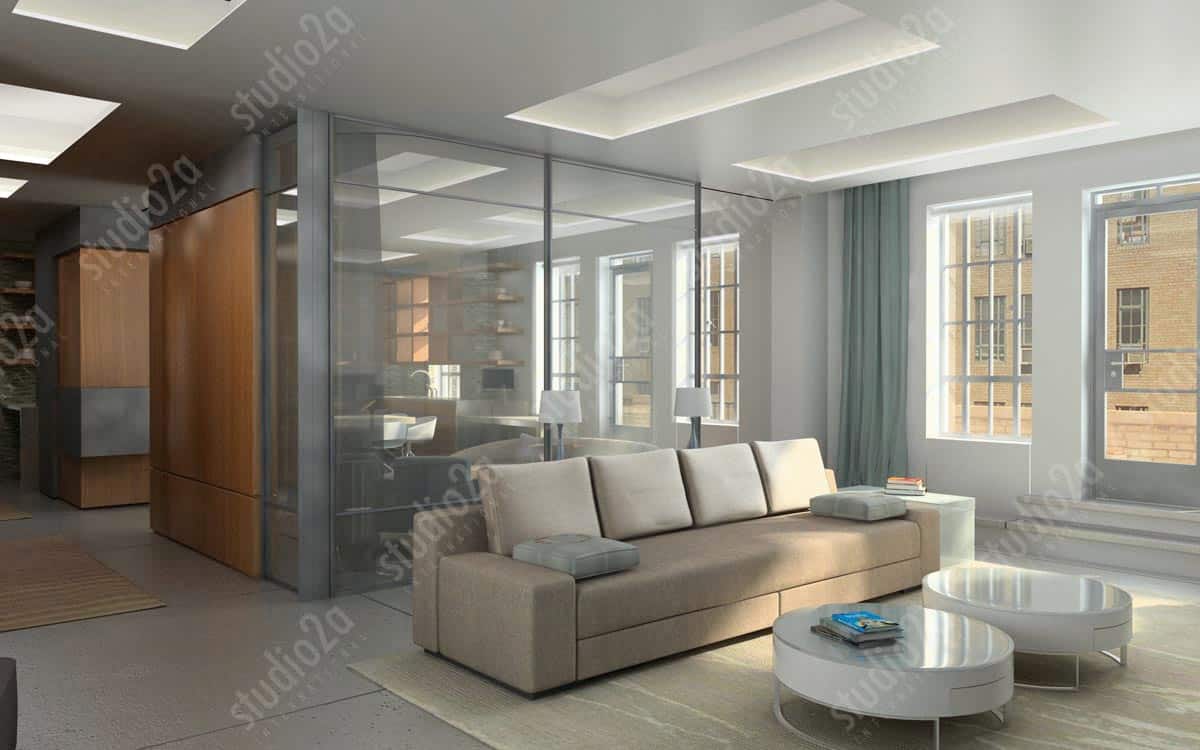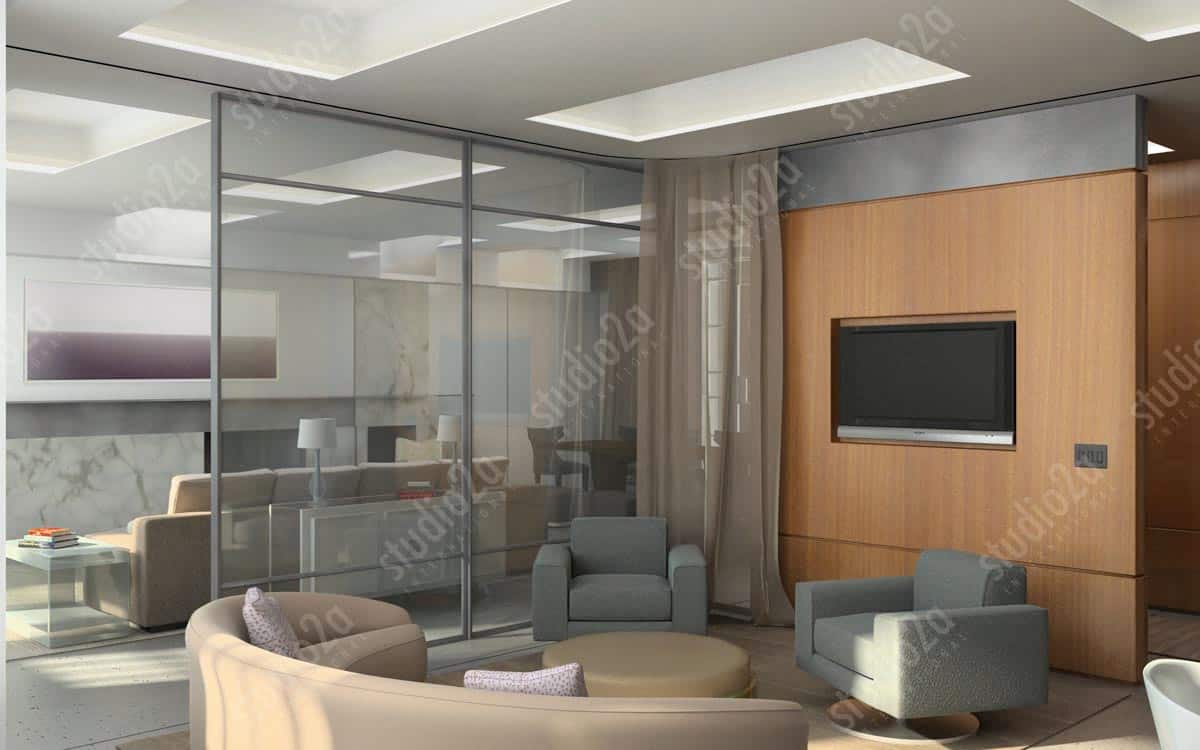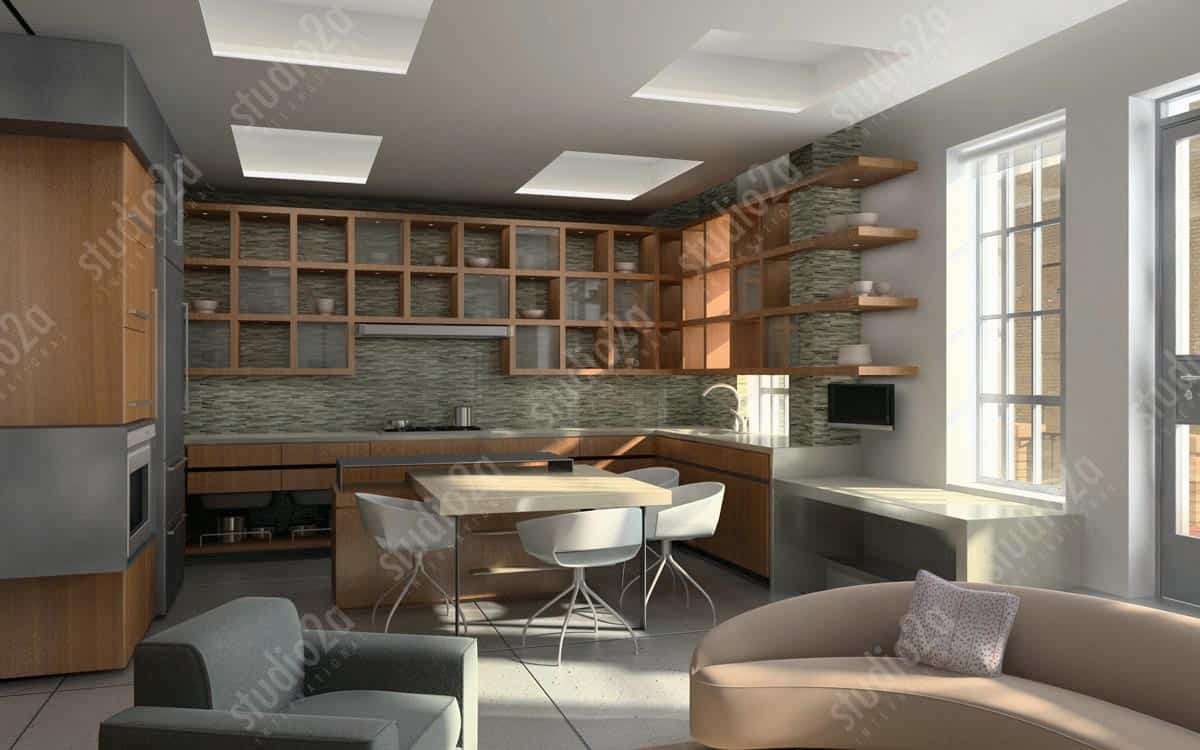PENTHOUSE INTERIOR
3d interior renderings of a new luxury condo building in Chicago.
3d Interior renderings of a New York City – Manhattan penthouse renovation.
Luxury interior 3d architectural renderings of a historic Manhattan penthouse condo rehab located in New York City. This project showcases Studio2a’s special attention to detail. Every piece of furniture, every finish, fixture, artwork, upholstery, and textile was dictated by the Architect. Studio2a took special care to translate all of this into 3d in the most photorealistic way possible. Custom vintage furniture models were created for these 3d architectural renderings from photographs of the client’s personal collection. Finishes and textiles are an important part of the design. Studio2a worked closely with the interior design team to carefully craft and match the product samples specified by the Architects. This level of detail is not just for looks, but also practical for the project. 3d Renderings like these inform the design, aid in the construction, and boost client confidence. Architectural renderings produced with extra attention to detail in a fully custom solution are standard for Studio2a. Clarify your client communications and streamline your design presentations with 3d renderings from Studio2a.
To see more about this process and how we create our 3d renderings, view the (coming soon) Custom 3d Furniture Case Study. “We were able to present the total design to our client. They not only understood the design, but also imagined how they would live in it.” – Matthew Berman, Principal, workshop/apd
We know design details are important to our design clients. Studio2a works closely with our clients to ensure all the specified materials, furniture, and finishes are accurately represented in the final image. Since 1998, Studio2a has been creating 3d architectural renderings for architects. As highly experienced and well trained architects, Studio2a understands the importance of a distinguished presentation for your client. Visualize!






