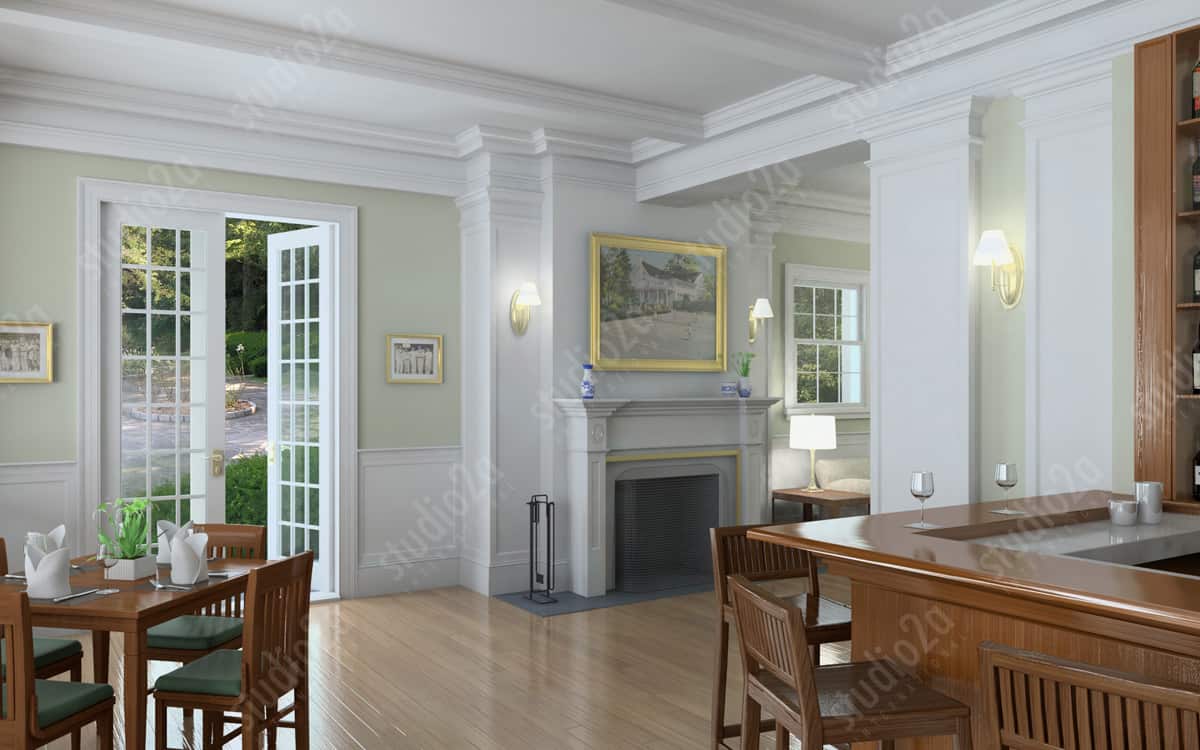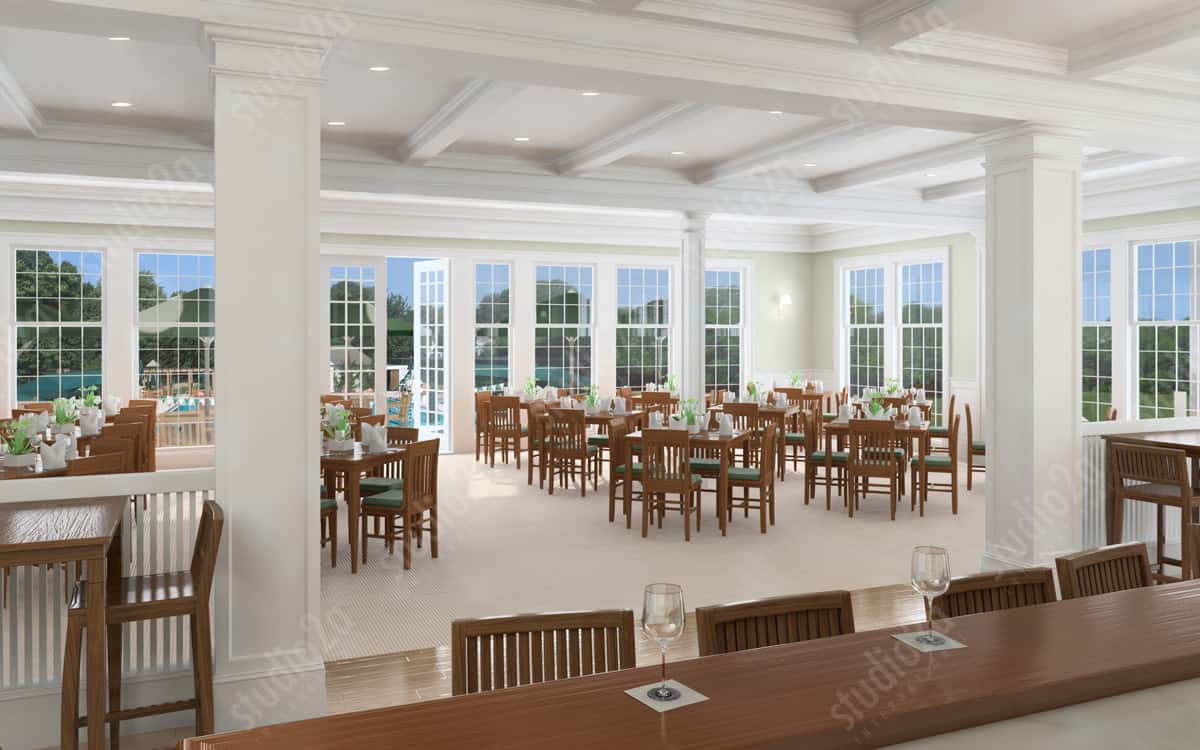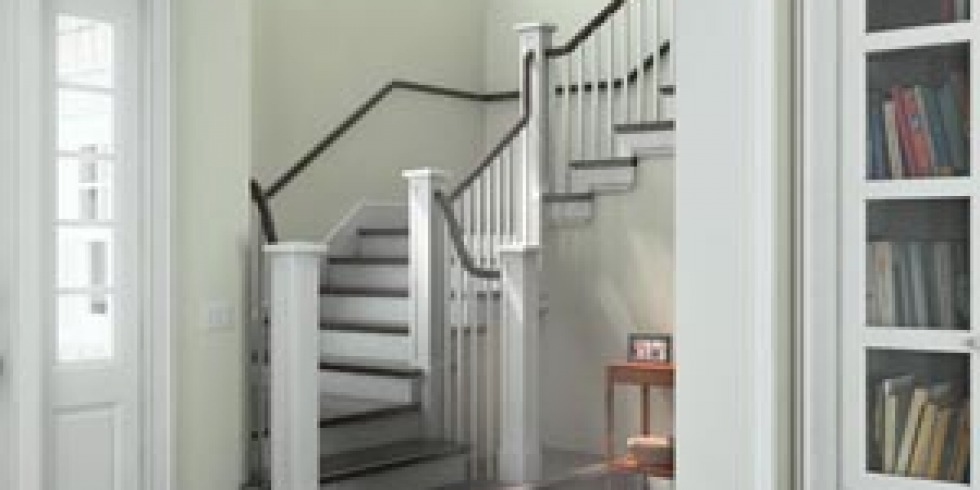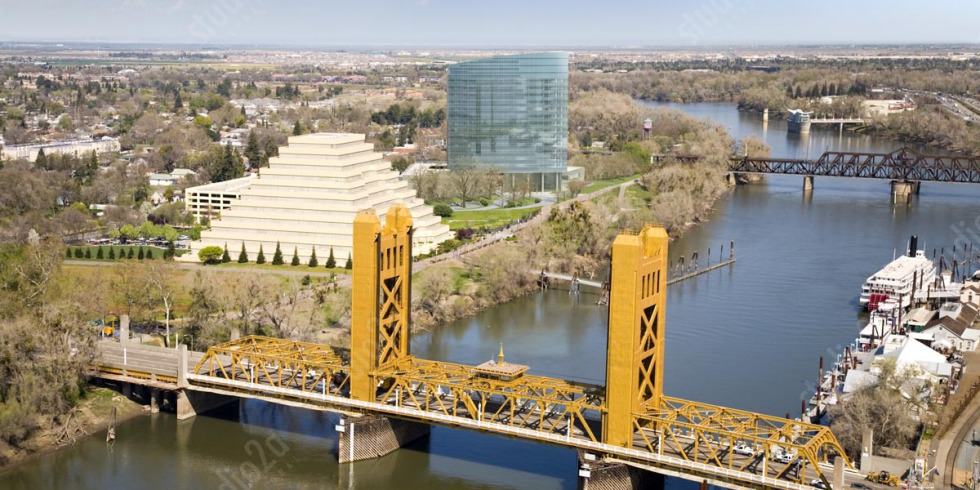PRIVATE CLUB
Three interior architectural renderings of renovations to a private tennis club in New York.
Studio2a was chosen to be a part of the design team to provide 3d architectural renderings for a clubhouse renovation to this private tennis club in Bronxville, New York. Working within the challenging constraints of the existing building footprint, the architect needed high quality 3d illustrations to fully communicate the newly designed casual dining room, entry hall, and bar area to the club members. The focus of these renderings was to capture the features of not only the new architecture, but also show the quality of the traditional atmosphere and seamlessness of the addition and renovation. Studio2a’s architectural renderings were used to convince influential and long-time club members to garner their support for the project. In preparing to meet the needs of these members, Studio2a worked closely with the architect to incorporate familiar accessories in photos and paintings from the existing building illustrating the history of the club into the new addition to help integrate the old with the new for more realistic and convincing 3d renderings. Studio2a collaborates with all of our clients to add as much detail to every rendering we produce. Harman Jablin Architects and Goodhill Design Associates.
We know design details are important to our design clients. Studio2a works closely with our clients to ensure all the specified materials, furniture, and finishes are accurately represented in the final image. Since 1998, Studio2a has been creating 3d architectural renderings for architects. As highly experienced and well trained architects, Studio2a understands the importance of a distinguished presentation for your client. Visualize!





