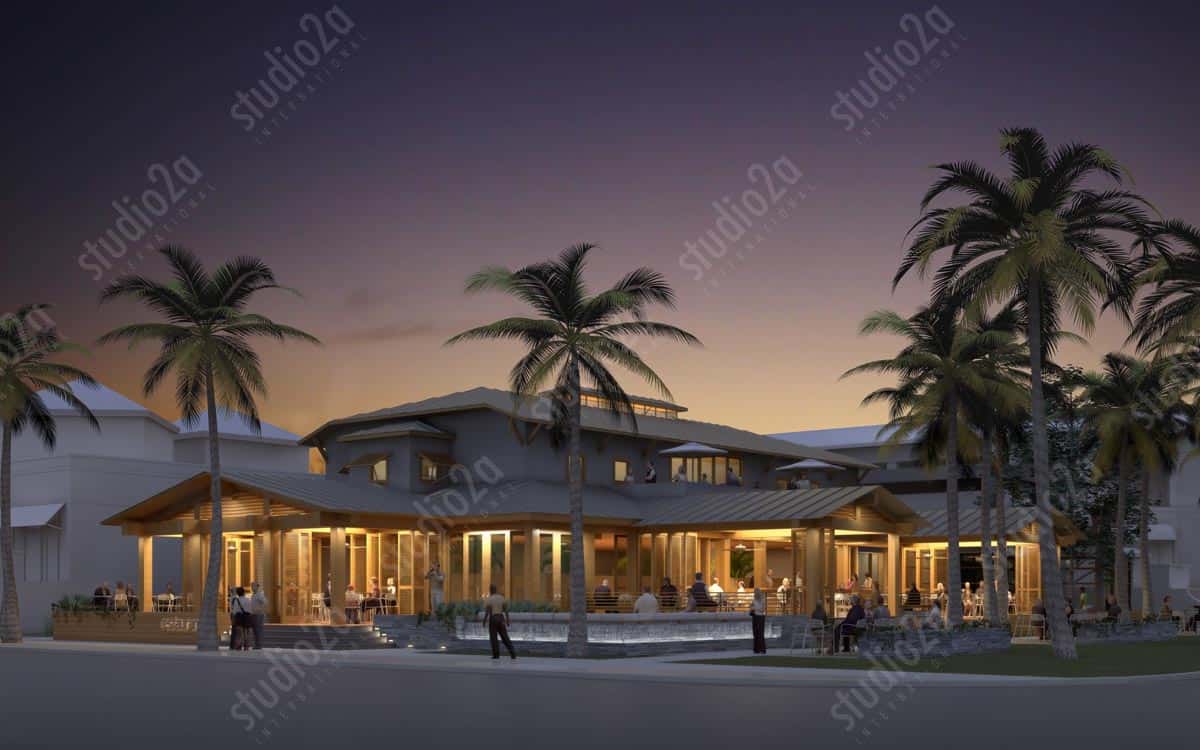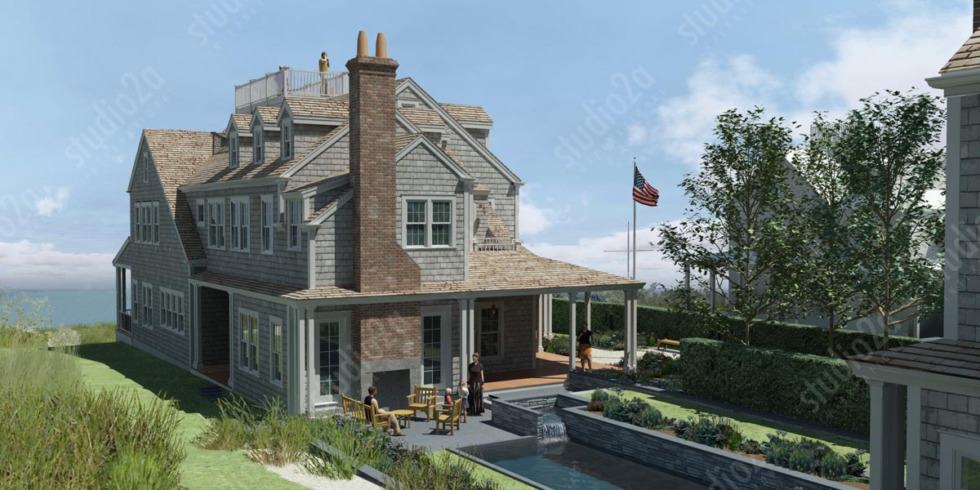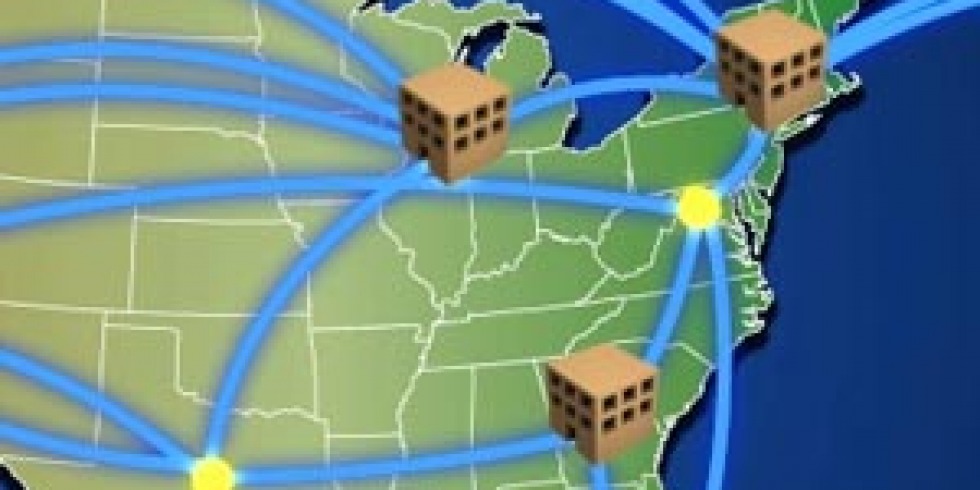RESTAURANT CONCEPT 3D RENDERINGS NAPLES
Sometimes architects have to make the sale. This architectural rendering of a restaurant concept for Naples, FL was used to help the architect and their client communicate the feel and mood for the design. Studio2a’s 3d renderings advance the sales process more than any other presentation technique. This architectural rendering of a restaurant concept for Naples, FL helped the architect and their client communicate the feel and mood for the design. Usually, we create 3d architectural renderings in full daylight to show the building’s architectural details. However, in this case, Studio2a produced this 3d architectural rendering with the intent to show a lively and ambient environment that emphasized the characteristics of the architectural design, and not the building architecture itself.
This 3d architectural rendering of a restaurant design concept for Naples, FL was used to help the Architect and their client communicate the feel and mood for the design. This 3d rendering is a bit more schematic because it is just a design concept and the Architect didn’t want to get locked into any specifics early in the process.
How do you communicate design? Studio2a helped the client visualize what the space could look like as a new restaurant. We work with design teams to speed communications, save time and money, and gain client confidence with realistic 3d architectural renderings. 3d renderings Naples to Seattle, with a little help from Studio2a, it’s a win-win for the design team and the client.
We know design details are important to our design clients. Studio2a works closely with our clients to ensure all the specified materials, furniture, and finishes are accurately represented in the final image. Since 1998, Studio2a has been creating 3d architectural renderings for architects. As highly experienced and well trained architects, Studio2a understands the importance of a distinguished presentation for your client. Visualize!




