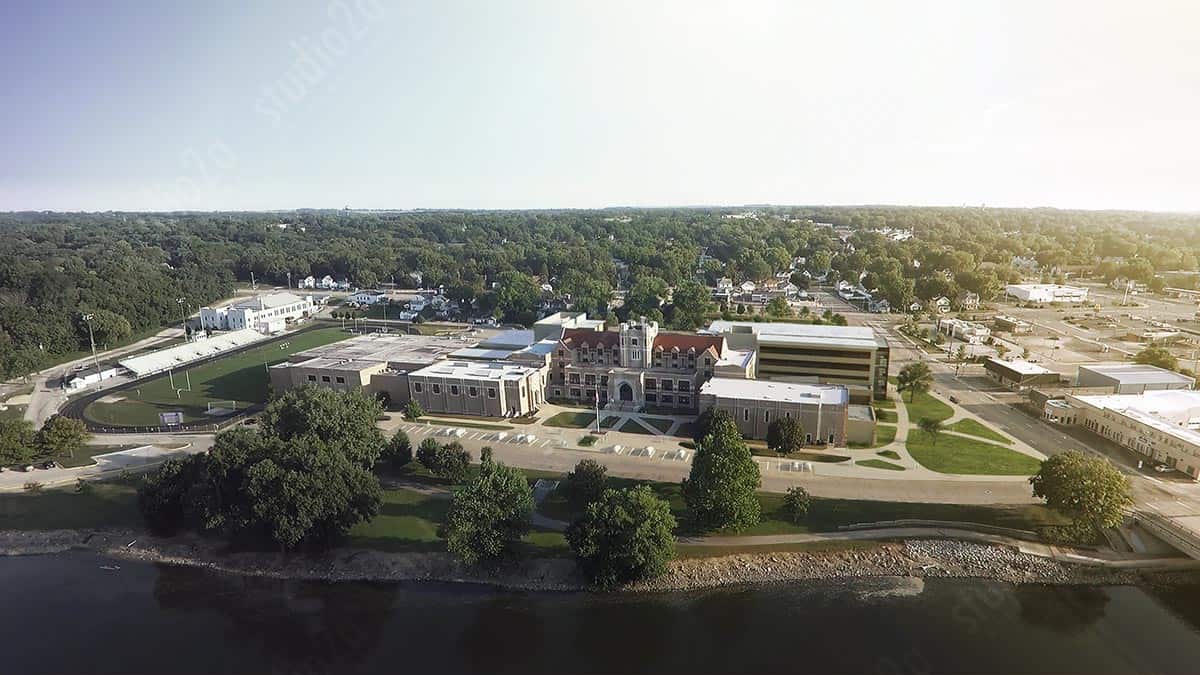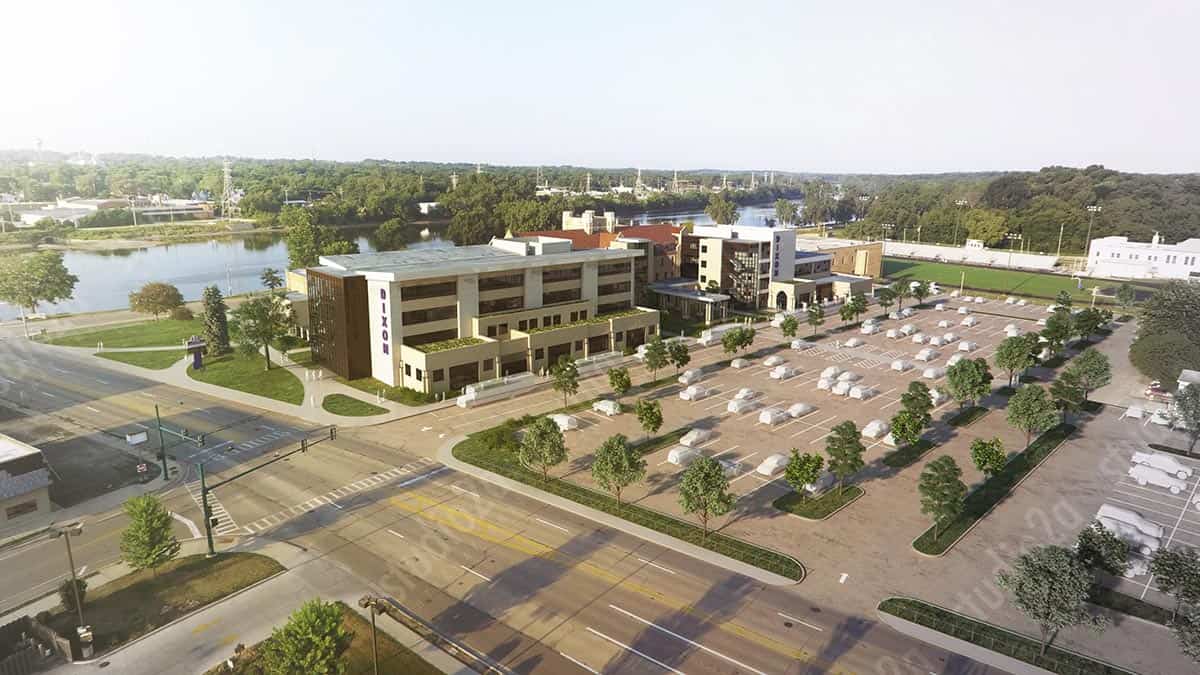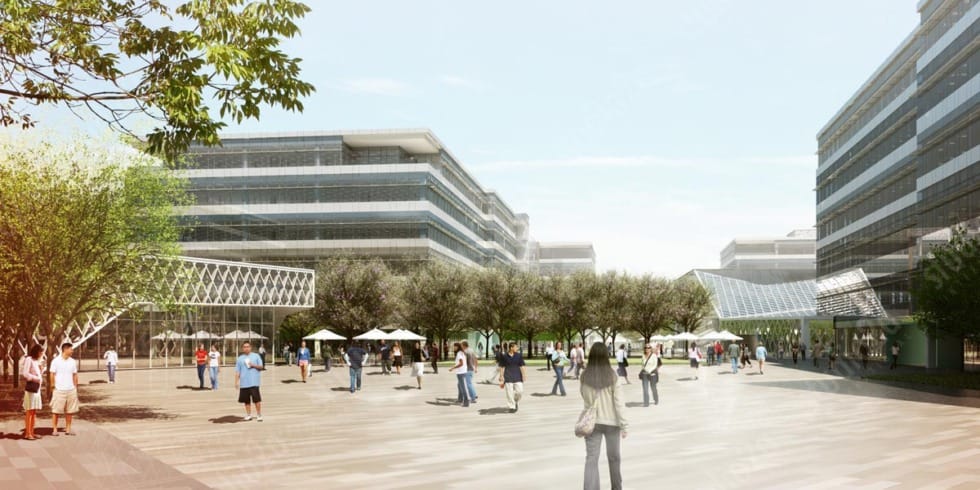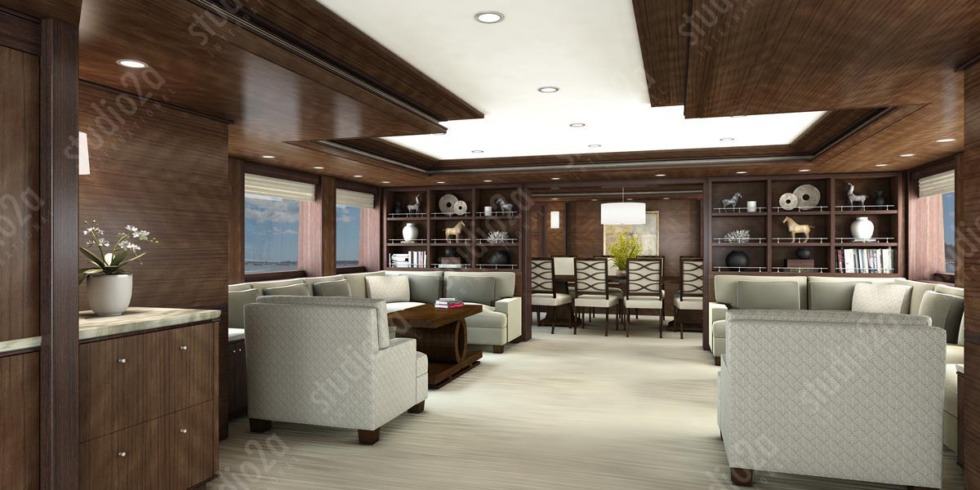DIXON HIGH SCHOOL
Schematic 3d renderings illustrate big expansion plans for Dixon High School. Instead of full 3d rendering – only new building parts are inserted into photographs.
Sometimes our 3d renderings can be too realistic. Believe it or not, clients and especially the public likes to hold on to early design concepts that may not fit the scope or reality of the project. This can actually have a negative effect on the long-term design process. For this reason, some Architects prefer to create more schematic 3d renderings early on in the design process so as not to get painted into a corner. However, this is counter-productive as it is much easier and faster to communicate design details to clients via 3d renderings. In these instances, we recommend producing more schematic looking renderings. Such was the case for these schematic 3d renderings for Dixon High School.
Utilizing aerial photographs studio2a carefully used photomontage to add the proposed campus upgrades to the photos. The Architects didn’t want to show the proposed addition to the school and hinder the historic preservation efforts of the existing building. We tried to find the right balance between the old and the new to create these schematic 3d renderings for committee review. Intentionally showing unfinished renderings can leave room for future design changes and keep the design dialog open with the client. Studio2a can collaborate with you to produce renderings in a style your client will appreciate.
We know design details are important to our design clients. Studio2a works closely with our clients to ensure all the specified materials, furniture, and finishes are accurately represented in the final image. Since 1998, Studio2a has been creating 3d architectural renderings for architects. As highly experienced and well trained architects, Studio2a understands the importance of a distinguished presentation for your client. Visualize!





