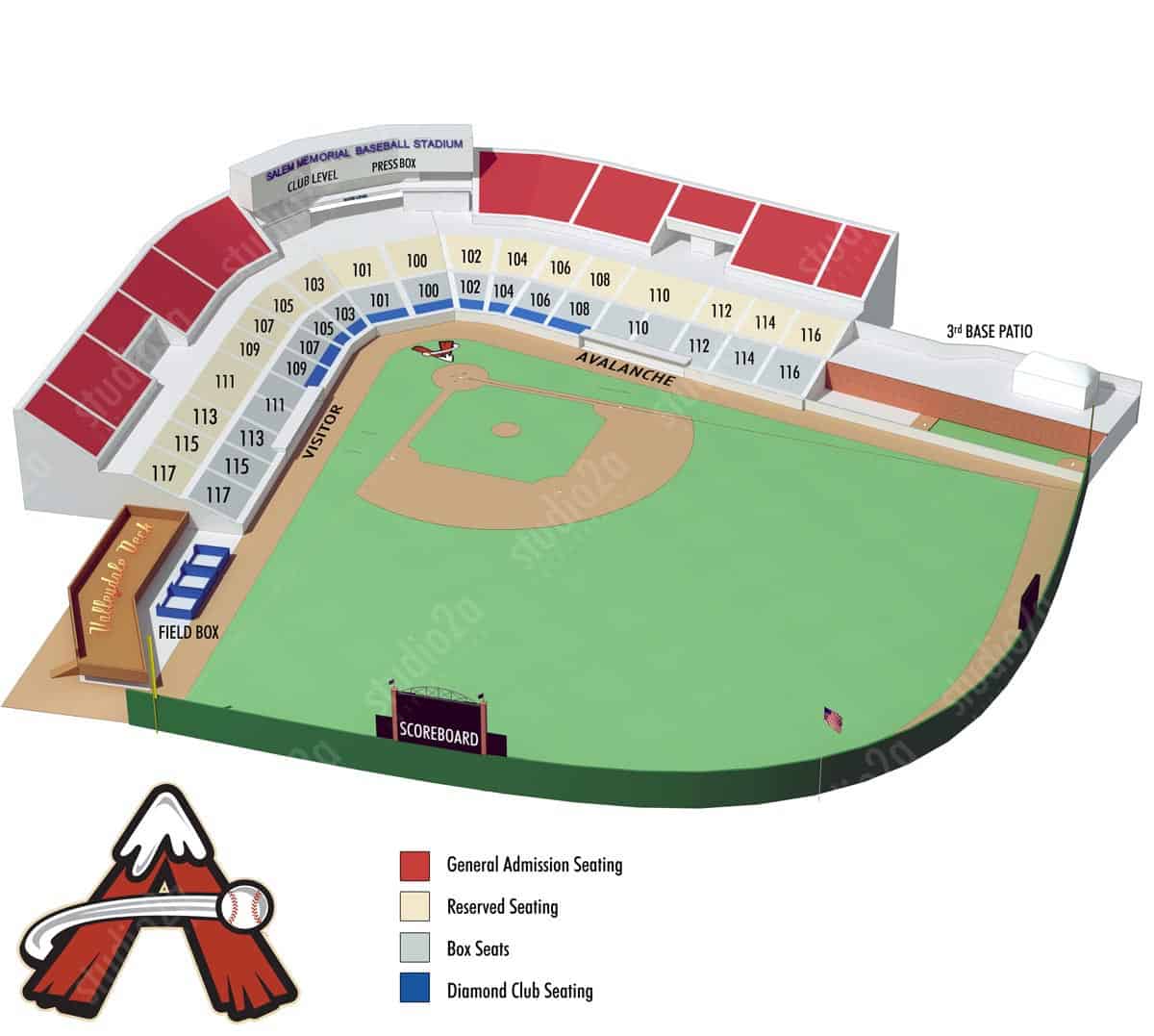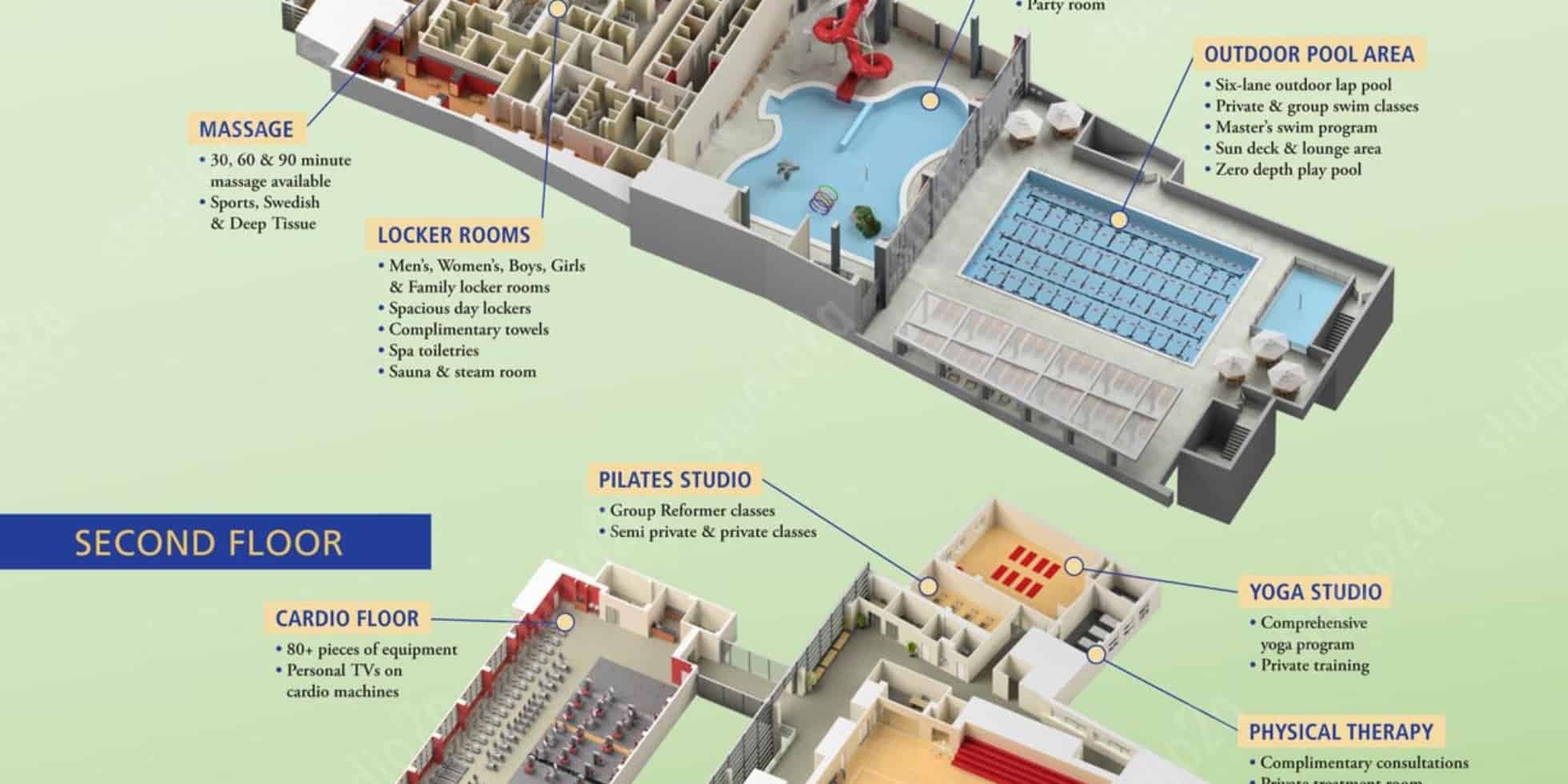SEATING CHART
Salem Memorial Baseball Stadium was constructed in time for the 1995 baseball season in Salem, Virginia, when the then-brand-new Salem Avalanche team was an affiliate of the Colorado Rockies. The team is in the Class A-Advanced Carolina League. The 6,300-seat stadium offers impressive views of the Blue Ridge Mountains and is part of the James E. Taliferro Sports and Entertainment Complex, along with the Salem Civic Center and Salem Football Stadium, approximately one mile southeast of downtown Salem. After reaching the playoffs as a Wild Card, the Avalance won their fourth Carolina League Championship title in 2001. With their newfound fame and popularity, it was time for the Salem Avalanche to upgrade some of their graphics and marketing material. They worked with Studio2a to create this 3d infographic seating chart from photographs of the 6,300 seat baseball stadium. To drive ticket sales, Studio2a also created a 30-second motion graphic used for a TV commercial. This 30-second advertisement ran in the local market for a season. Salem Memorial Baseball Stadium was selected to host the 2006 Carolina-California League All-Star Game. In the 2009 season, the team became the “Salem Red Sox”. The Class B affiliate of the Boston Red Sox continues to play on Lewis-Gale Field at the Salem Memorial Baseball Stadium.
Upgrade your wayfinding with 3d infographic renderings from Studio2a. We can work from CAD, photographs, or even sketches, to visualize your infographic map in 3d.
We know design details are important to our design clients. Studio2a works closely with our clients to ensure all the specified materials, furniture, and finishes are accurately represented in the final image. Since 1998, Studio2a has been creating 3d architectural renderings for architects. As highly experienced and well trained architects, Studio2a understands the importance of a distinguished presentation for your client. Visualize!



