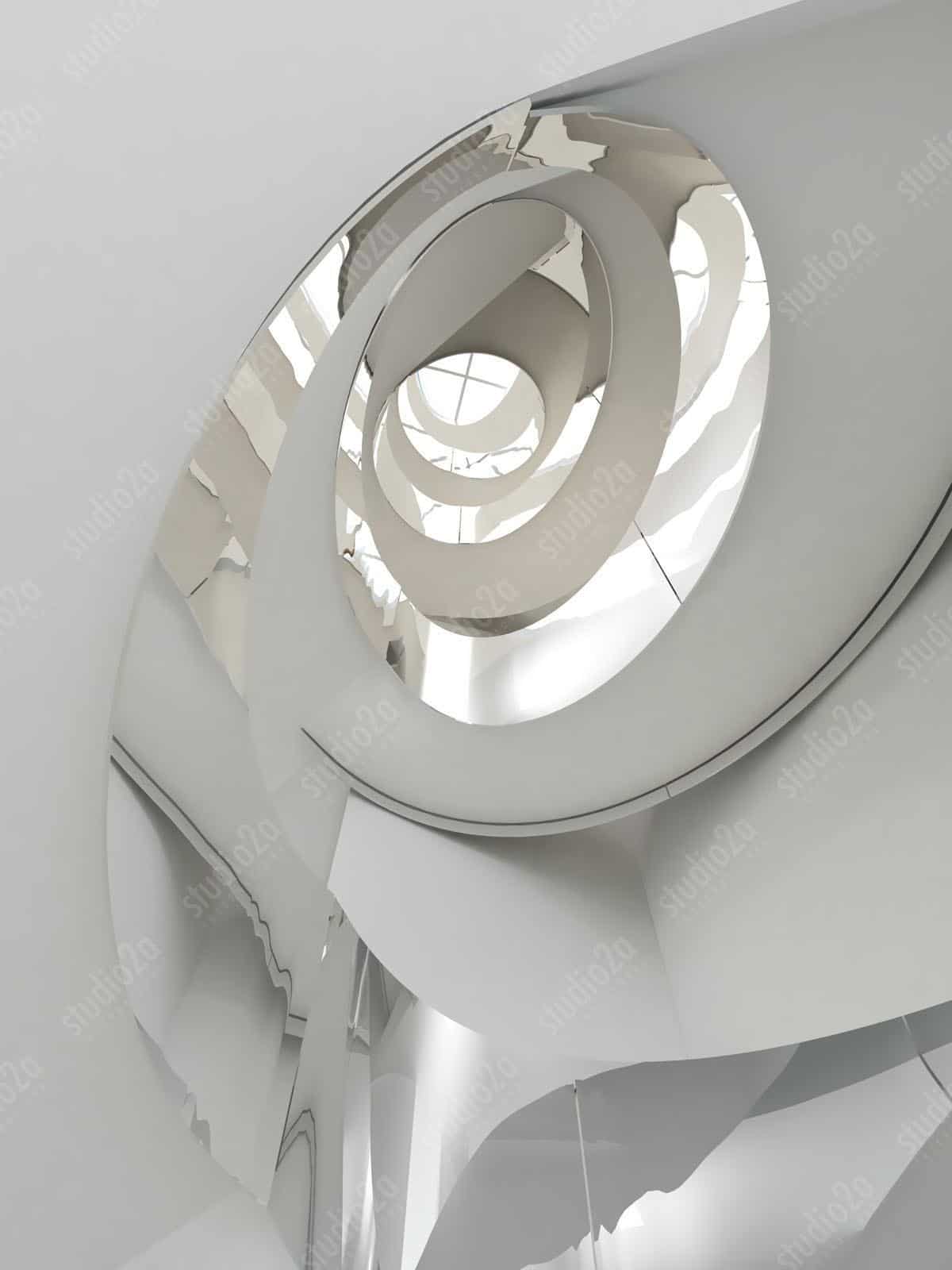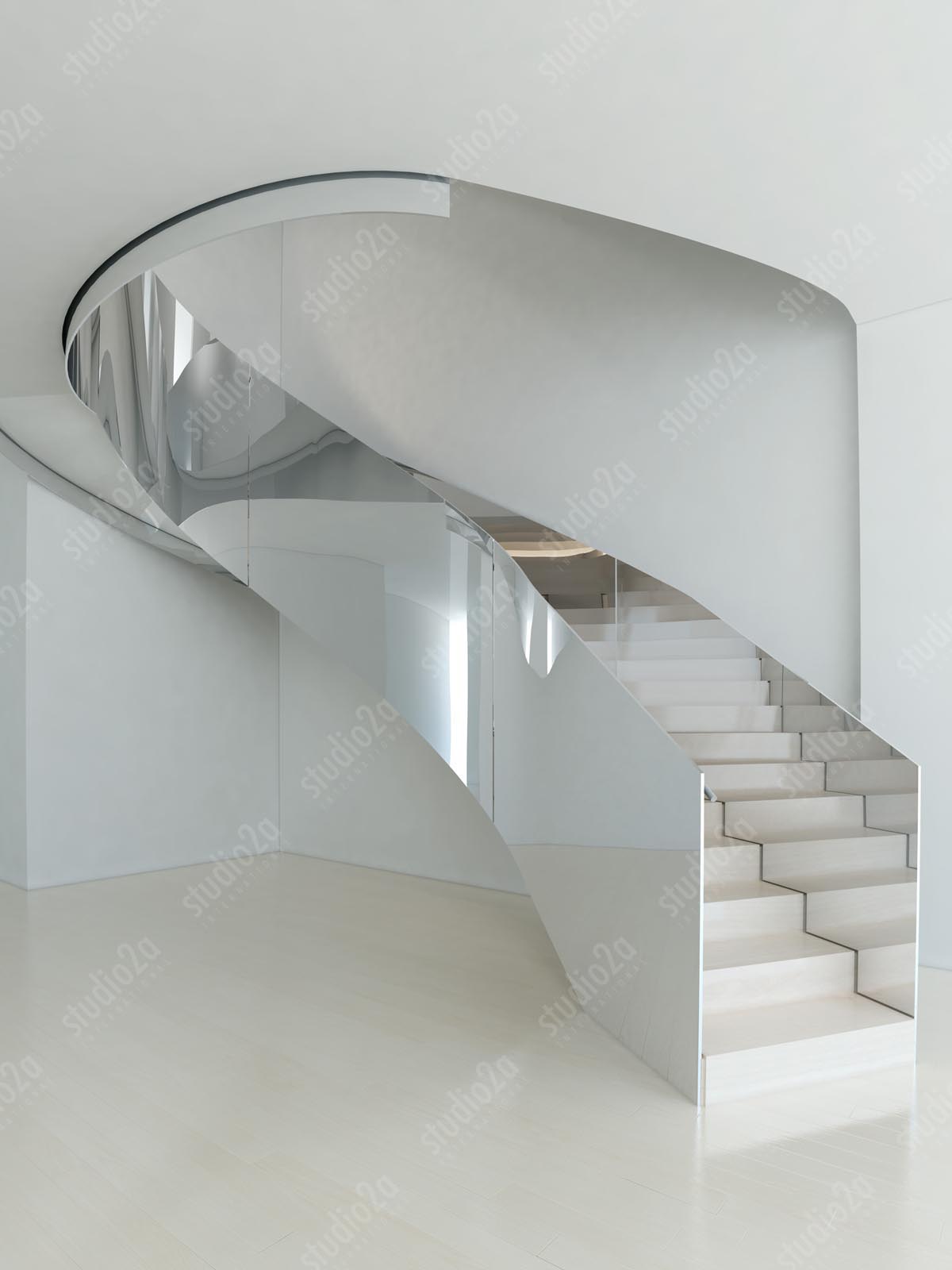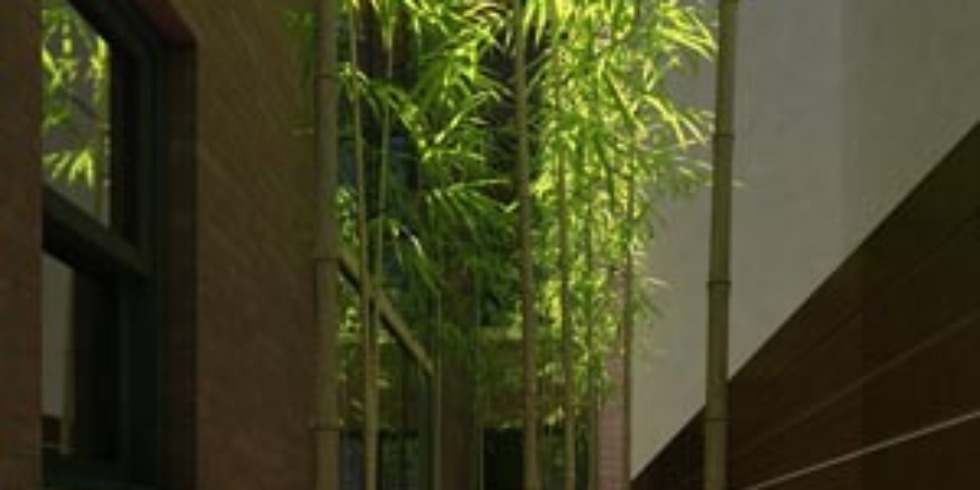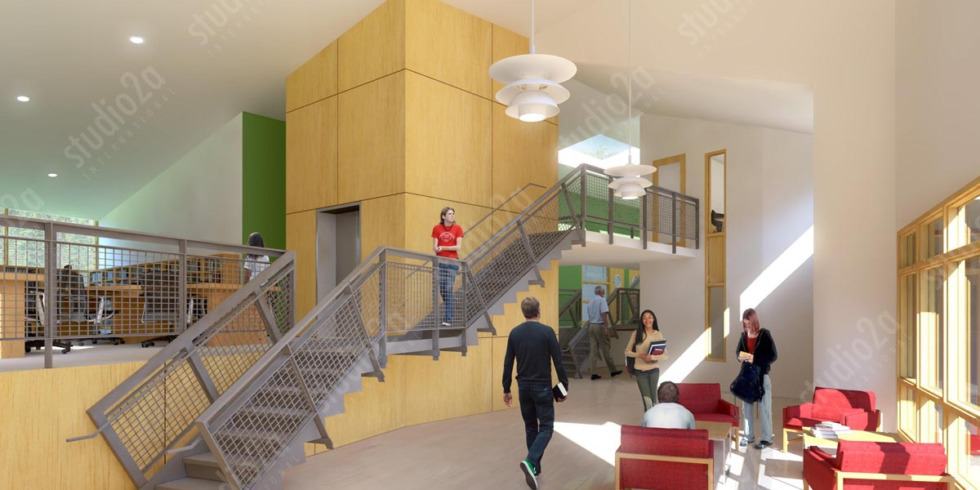STAIR DESIGN STUDY
Stair Design Study for a 5 level Private Residence on the Upper East Side, Manhattan, New York City.
3D images used for the architectural stair design process. Even the most seasoned designer can have trouble communicating design to Clients. You know the cliche, after all, a picture is worth 1000 words. And what do you do when that picture doesn’t exist? 3d renderings of course!
This complex 5-storey spiral staircase for a NYC house is an Architect’s dream. Design options were rendered for the client to choose the style and materials of the final stair design.
It is not uncommon for Studio2a to work closely with the Architects to help delineate the design. The 3d modeling process is typically the first time an architectural element or building is constructed. It is a valuable part of the process that can save a lot of time and headaches further into the project. Using Studio2a’s photorealistic render techniques we can easily apply different materials or options to help the clients through the decision process. Upgrade your design process with the highest quality 3d renderings from Studio2a.
We know design details are important to our design clients. Studio2a works closely with our clients to ensure all the specified materials, furniture, and finishes are accurately represented in the final image. Since 1998, Studio2a has been creating 3d architectural renderings for architects. As highly experienced and well trained architects, Studio2a understands the importance of a distinguished presentation for your client. Visualize!





