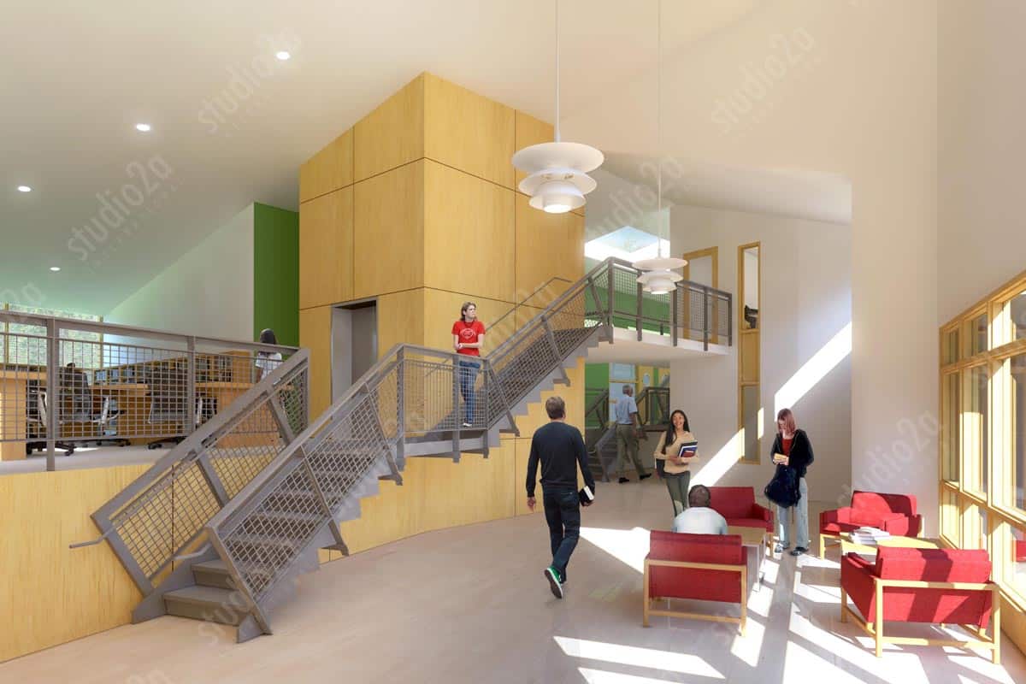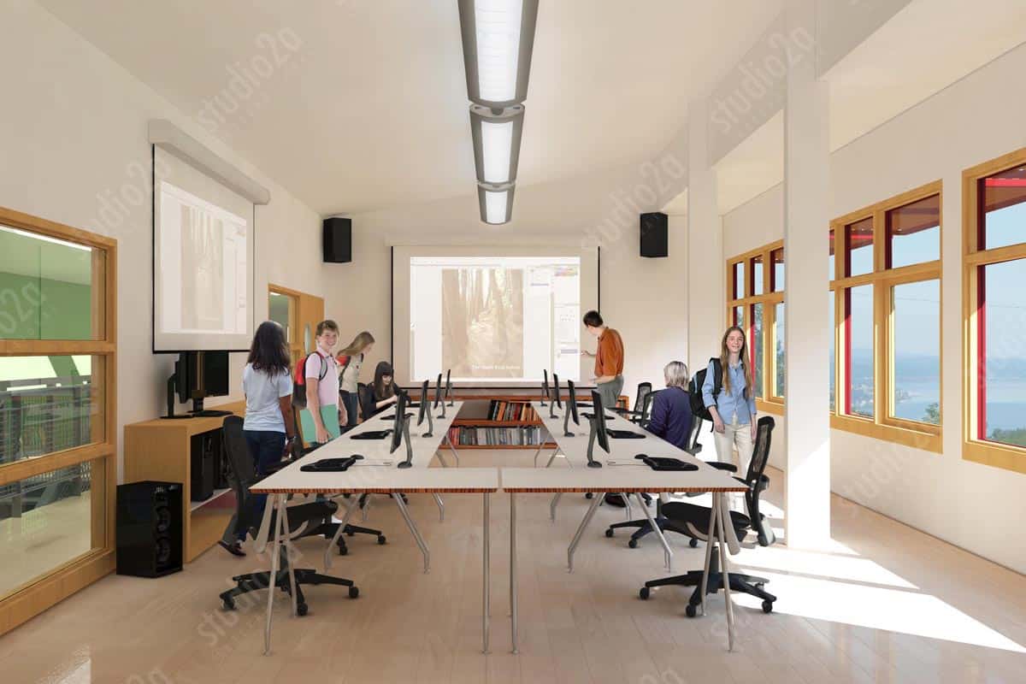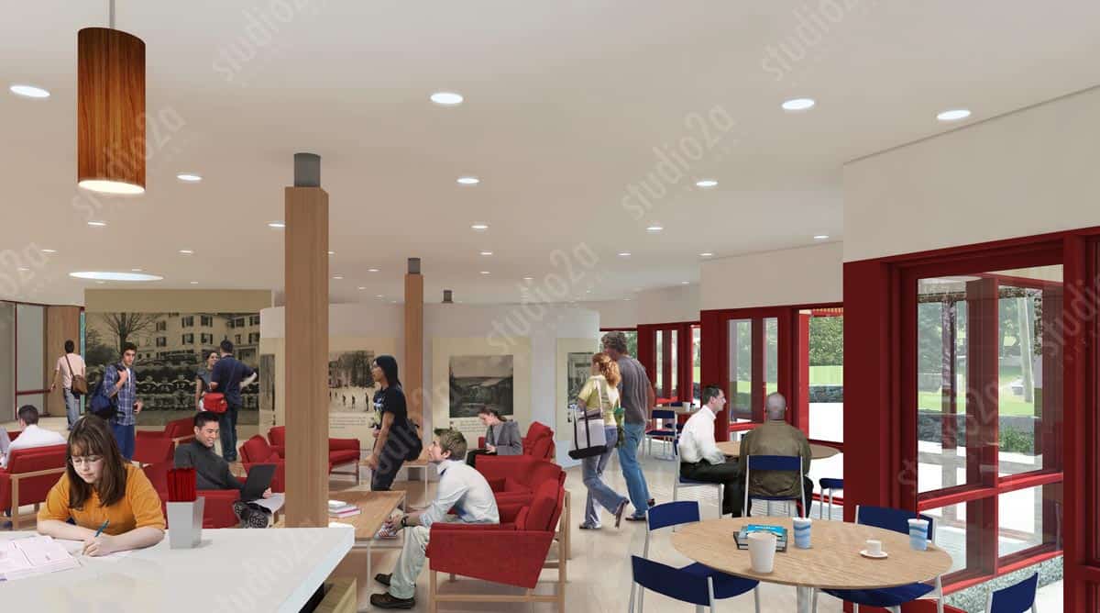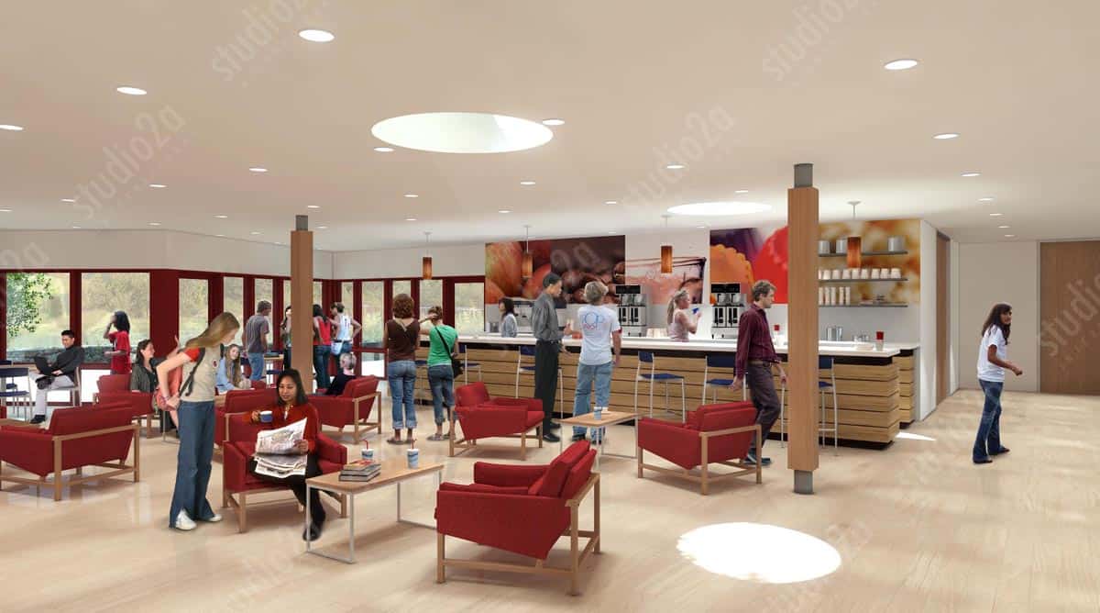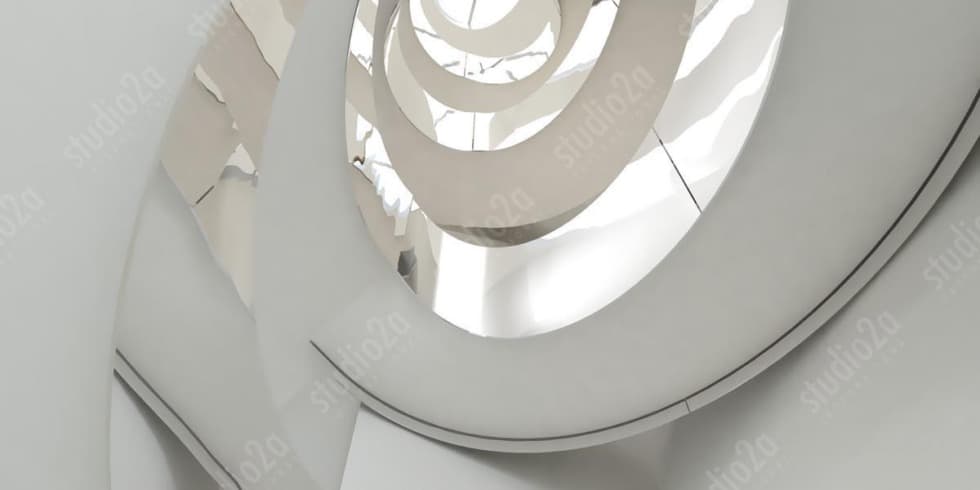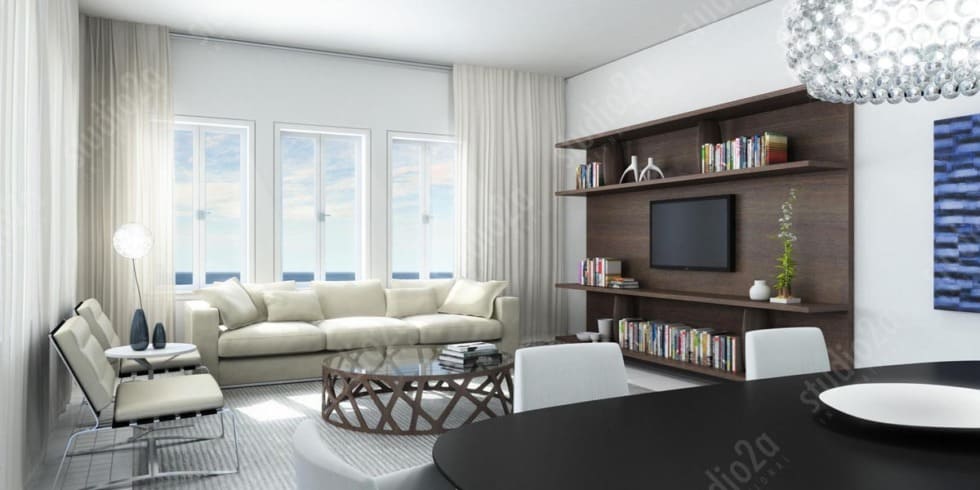STORM KING
3D Interior Renderings for upgrades to the Storm King School in upstate New York. Studio2a assisted by producing a series of renderings for both design presentations and marketing purposes. Established in 1867, the Storm King School is one of the oldest college prep boarding schools in New York. It is a college prep school for students in 8-12th grade. The mission of the Storm King School is to prepare students by inspiring them toward academic success and confidence in an inclusive and diverse learning environment that embraces chareter, balance, and trust. Named for the Storm King Mountain on which the school sits on 55 acre site, in the historic Hudson Valley.
The school has a new mission to enhance and develop campus buildings to meet the needs of the growing school. The new student center is to be the hub of the campus. The architecture design of the new building blends modern architectural materials with natural wood to mirror the surrounding mountian landscape. These 3d interior renderings show views of the planned student center with new meeting and lounge area. The building also includes a design for a new digital technology classroom. These 3d interior renderings were used for both the design presentation and the capital fundraising effort.
We know design details are important to our design clients. Studio2a works closely with our clients to ensure all the specified materials, furniture, and finishes are accurately represented in the final image. Since 1998, Studio2a has been creating 3d architectural renderings for architects. As highly experienced and well trained architects, Studio2a understands the importance of a distinguished presentation for your client. Visualize!

