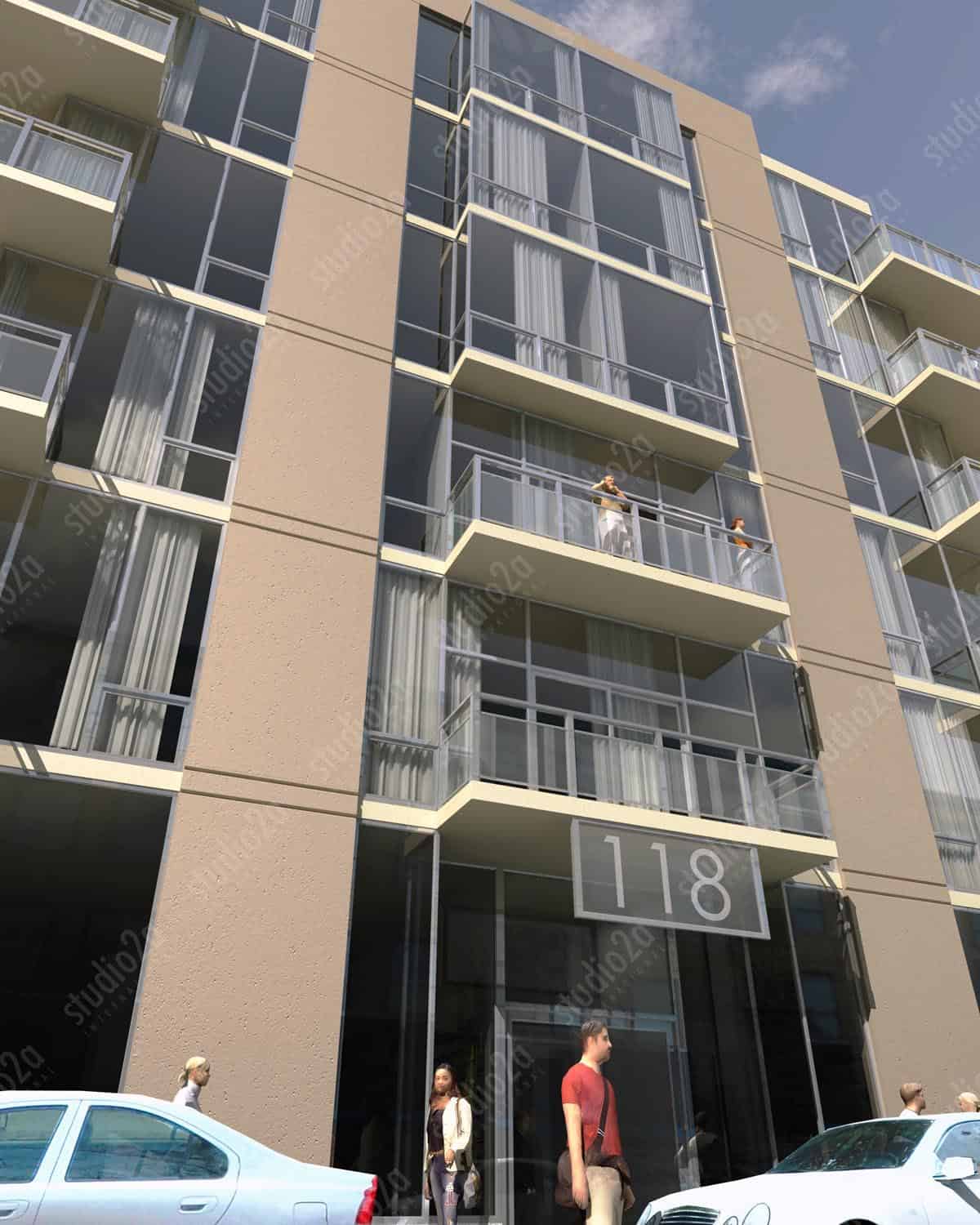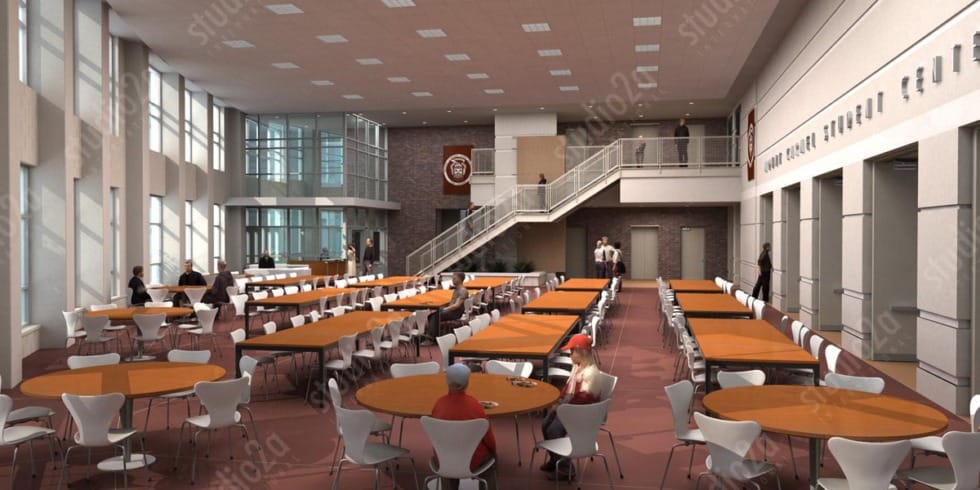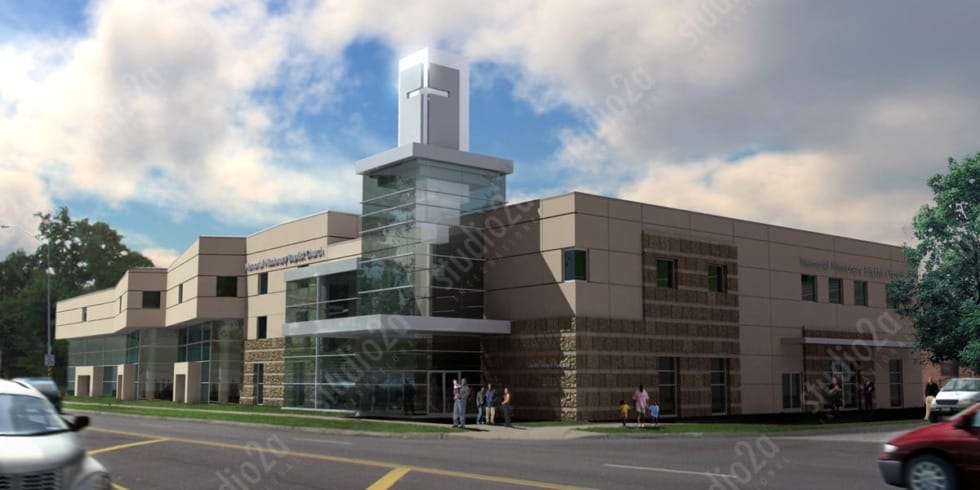THE HALSTED
Real-estate renderings of a new condo development in one of Chicago’s trendiest Restaurant Row neighborhoods.
Located in the West Loop just off Randolph on Halsted only a few blocks from the city in what is now considered one of Chicago’s most trendy and fun Restaurant Row neighborhoods. This multi-family mixed use building is planned for the west loop Randolph Street neighborhood. These residences along with 1st floor retail feature dramatic views of the west side of downtown Chicago and be steps away from some of the hippest restaurants in town. This 3d rendering was created to pre-sell the project. Ultimately however, this condo project was never realized.
Historically this west loop neighborhood area housed wholesale produce, meat merchants and restaurant supply houses. The stalls and streets teemed around the clock with food service buyers and chefs purchasing their goods and equipment for the next meal. In the past decade most of the business has moved, leaving behind interesting buildings, cobblestone side streets, and a tradition of fine and fresh food, paving the way for Chicago’s newest residential neighborhood. There are still a few active meat markets and butcher shops behind the restaurants. The Randolph corridor and the West Loop is now one of the hottest developing areas of the city and now home to Google’s Chicago office.
We know design details are important to our design clients. Studio2a works closely with our clients to ensure all the specified materials, furniture, and finishes are accurately represented in the final image. Since 1998, Studio2a has been creating 3d architectural renderings for architects. As highly experienced and well trained architects, Studio2a understands the importance of a distinguished presentation for your client. Visualize!




