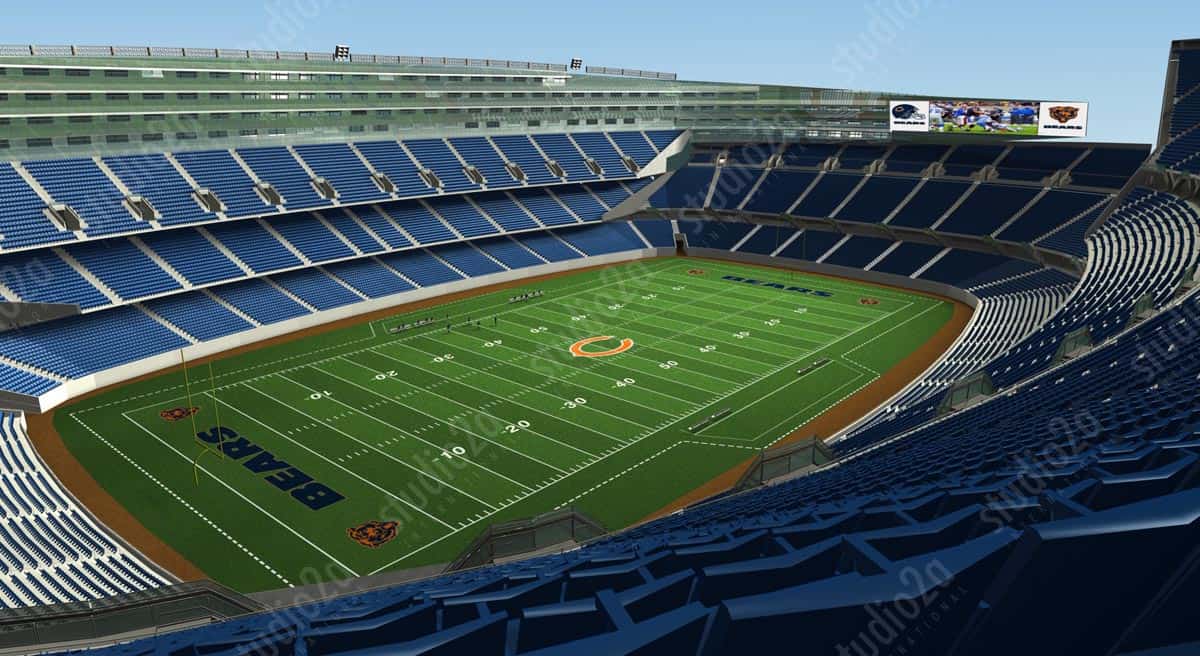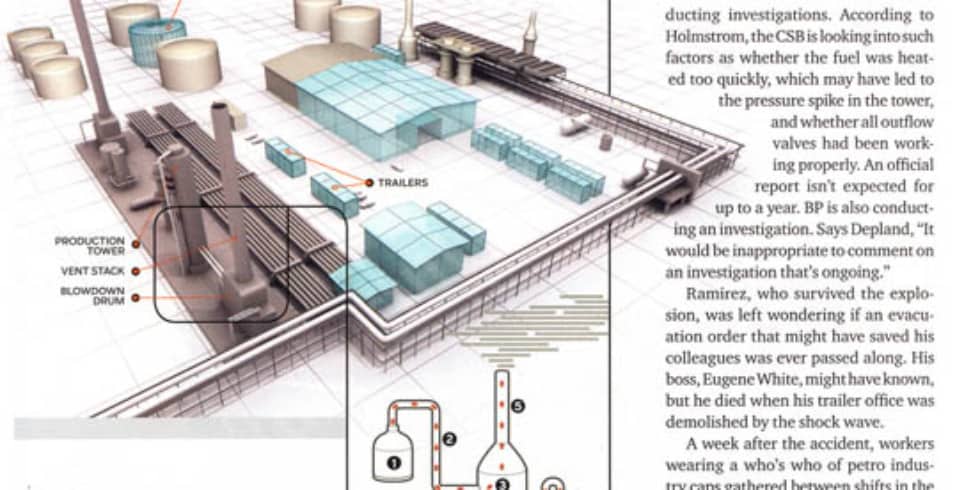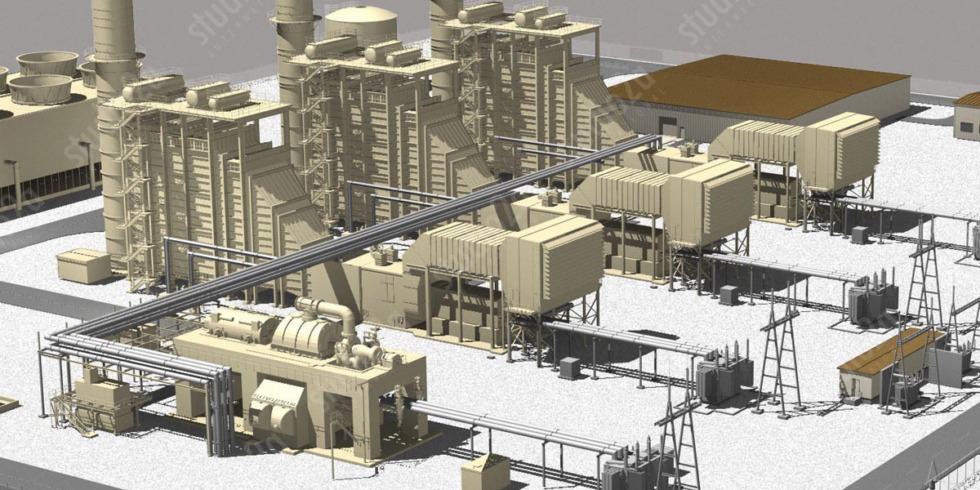WOOD & ZAPATA NEW SOLDIER FIELD
Studio2a was involved in the controversial refresh of Chicago’s historic Solider Field. Like it or not, there is no denying this stadium design had some challenges to overcome. How do you work within the constraints of the past, but modernize the facilities and all the while not affect the idyllic lakefront setting? Supporters have called it a bold blend of old and new, while critics have called it as a hideous monstrosity. Whatever you call it – you can call it sold-out for every Bears game and many other events.
Studio2a created 291 “seat view” renderings to provide the “field view” from every seating section and suite of the new stadium design. These section views were used for the sales center to pre-sell season tickets. These 3d renderings were converted to museum quality archival slides and projected one by one for prospective customers in a mock suite built in the Chicago Bears marketing center. Rendered images projected on the wall 16ft wide, simulate the feeling of sitting in the future suite or seating section of your choice, and create instant sales. The Bears are not alone.
This pre-sales technique is now the norm for new stadium construction. Studio2a has created 3d architectural renderings for similar major league stadium design projects including the Pittsburg Pirates and the Houston NFL. The renderings are easily incorporated into other marketing materials, such as brochures, interactive cd-roms, or even webpages.
First impressions are everything. We know design details are important for our virtual seating diagrams. Studio2a works closely with our clients to ensure all the specified materials, furniture, and finishes are accurately represented in the final image. Since 1998, Studio2a has been creating stadium seat views for stadium architects and more. Tell your story in a meaningful way. Enhance your project with photo-realistic 3d renderings that engage and inspire. Visualize!




