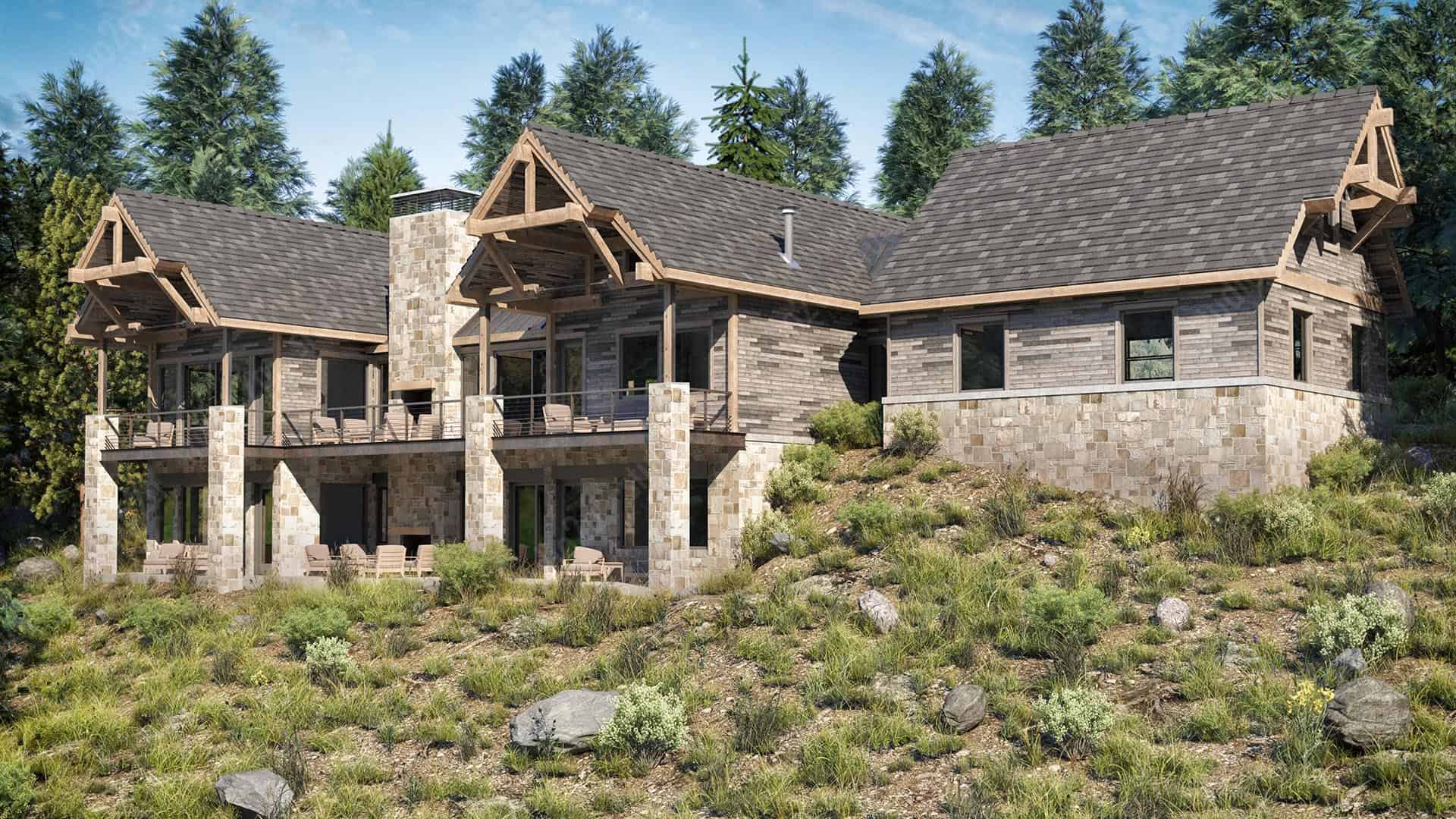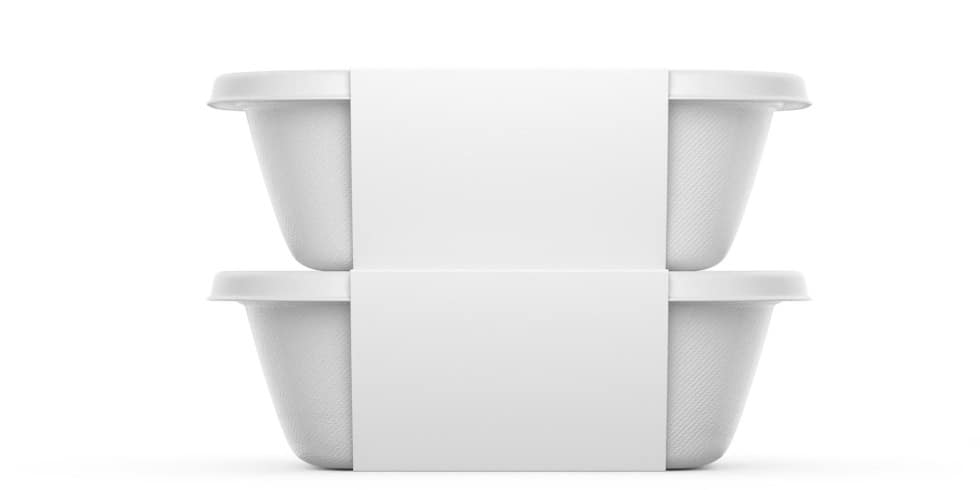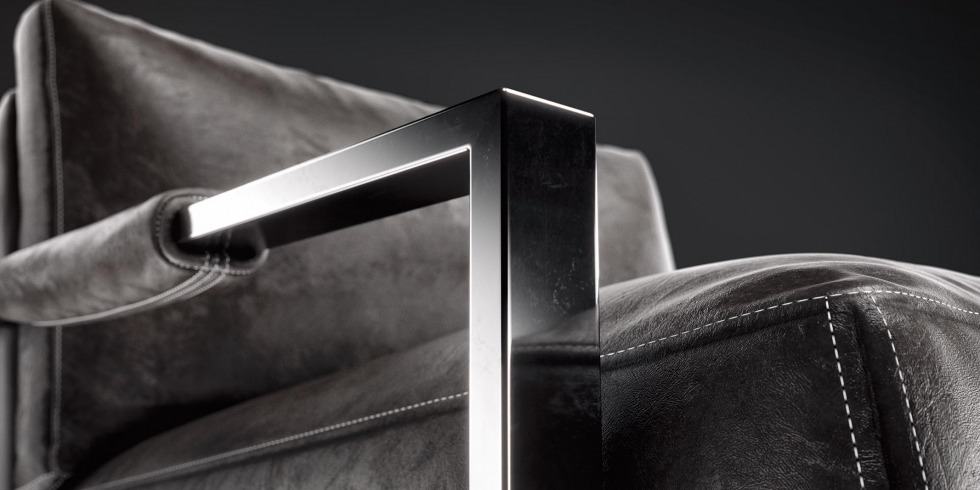NEDERLAND RIDGE
3d exterior renderings for a new construction home design for the Colorado Rockies. Studio2a worked closely with the developer and architect to produce 3d exterior renderings for their real estate sales team. The custom designed home was created to blend seamlessly with the rustic mountain landscape. The developer wanted to keep the impact on the environment to a minimum. Likewise, the local Colorado architect focused on sourcing local eco-friendly materials. This ensures a custom design unique to this place. Special effort was made by Studio2a to illustrate the natural rugged mountain site. 3D plants were used extensively in this rendering. The result is a seamless photo-realistic 3D exterior rendering of the house. Utilizing Studio2a photo-realistic 3d rendering for pre-sales real-estate marketing allowed the Developer to assure the buyers what they see is what they get – resulting in a more successful project.
Caribou Ridge is a unique eco-friendly, green development located in the Rocky Mountains near Nederland, Colorado in Boulder County. The 34-lot community is spread out over 40 acres with sites selected based on their abilities to handle the impact of development. Following a stated “green built” philosophy, the mountain community respects the land while providing buyers with beautiful home sites. The individuals who will call Caribou Ridge their home will have the opportunity to live the Colorado Way. This elusive set of ideals centers on the land, the inspiration ignited by it, and the people drawn to it.
First impressions are everything. We know design details are important to our design clients. Studio2a works closely with our clients to ensure all the specified materials, furniture, and finishes are accurately represented in the final image. Since 1998, Studio2a has been creating 3d architectural renderings for architects. Tell your story in a meaningful way. Enhance your project with photo-realistic 3d renderings that engage and inspire. Visualize!




